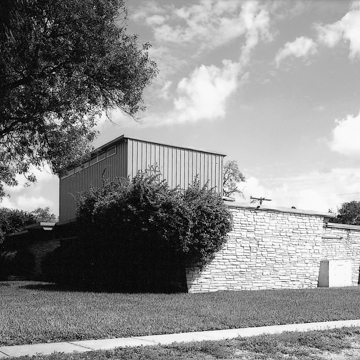The temple complements Harrison Manor, a middle-income residential area built to house military personnel of the now-decommissioned Harlingen Air Force Base. The long rectangular building illustrates future designs—although still in subtle, not mature form—executed by the then-young, trendsetting firm, which included structural expression, clerestory lighting, and domestic-scale institutional buildings.
The temple could be perceived as a linear, flat-roofed formal residence were it not for its front parking area, and its cubed, partial second story sheathed in vertical wood siding offsetting the broken-coursed limestone walls of its first story. Inside, the worship area is dramatically opened to the second story, and a rear wall of continuous awning windows connects the space to the exterior, much like a domestic garden.


