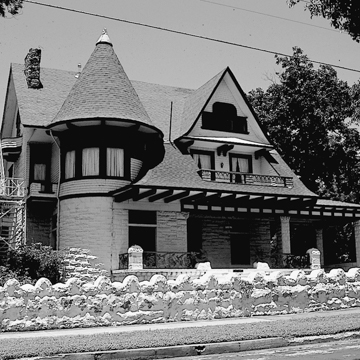This fanciful house was constructed for the developer of the surrounding Laurel Heights neighborhood. The ensemble is intact, with its original carriage house and limestone fencing. The paired metal griffins on either side of the porch steps are among the city's greatest pieces of nineteenth-century architectural ornament.
You are here
Jay E. Adams House
If SAH Archipedia has been useful to you, please consider supporting it.
SAH Archipedia tells the story of the United States through its buildings, landscapes, and cities. This freely available resource empowers the public with authoritative knowledge that deepens their understanding and appreciation of the built environment. But the Society of Architectural Historians, which created SAH Archipedia with University of Virginia Press, needs your support to maintain the high-caliber research, writing, photography, cartography, editing, design, and programming that make SAH Archipedia a trusted online resource available to all who value the history of place, heritage tourism, and learning.


