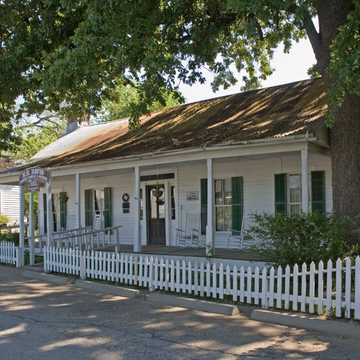You are here
Chamber of Commerce Building (N. H. Davis House)
The house built for Judge N. H. Davis is a side-gabled, central-hall-plan wood cottage with a full-width front veranda capped by a shed roof. The house is low set and the chimney stack on the north side of the house is stone. The turned porch posts, two-over-two-pane windows, and the detailing of door and sidelights suggest later nineteenth-century alterations.
Just north of the house, at 306 Liberty Street, is Judge Davis's law office, a small, freestanding, gable-fronted rectangular building. At number 211 is the former First State Bank Building, a freestanding, one-story, brick building decorated with improvised classical detail. Two blocks east of the Davis House is the R. S. Willis House (1854) at 300 Prairie Street and, at number 202, a second N. H. Davis House of 1876 that is much more imposing than Davis's earlier cottage. The second Davis House was designed by Thomas Gooden and built by John Bishop.
Writing Credits
If SAH Archipedia has been useful to you, please consider supporting it.
SAH Archipedia tells the story of the United States through its buildings, landscapes, and cities. This freely available resource empowers the public with authoritative knowledge that deepens their understanding and appreciation of the built environment. But the Society of Architectural Historians, which created SAH Archipedia with University of Virginia Press, needs your support to maintain the high-caliber research, writing, photography, cartography, editing, design, and programming that make SAH Archipedia a trusted online resource available to all who value the history of place, heritage tourism, and learning.


