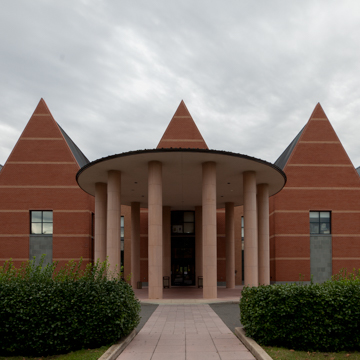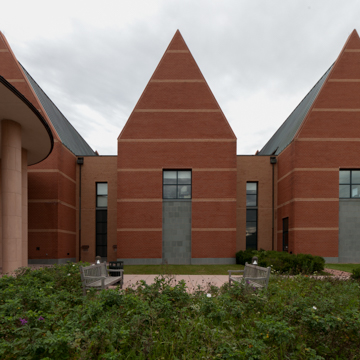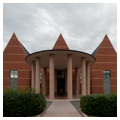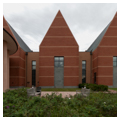In this building, Graves, one of postmodernism's superstars, has created one of his typical cluster of building forms and pavilions around a courtyard remindful of his San Juan Capistrano (California) library. Characteristic Gravesian features of large gables, abstract pediments, bay windows, and a circular form, as well as his usual color palette, are intended to relate to a “traditional” neighborhood development across Duke Street on the site of a recently closed army depot. A series of differently shaped interior spaces provide an enlivening experience and also rooms for actually reading a book.
You are here
Charles E. Beatley, Jr., Central Library
If SAH Archipedia has been useful to you, please consider supporting it.
SAH Archipedia tells the story of the United States through its buildings, landscapes, and cities. This freely available resource empowers the public with authoritative knowledge that deepens their understanding and appreciation of the built environment. But the Society of Architectural Historians, which created SAH Archipedia with University of Virginia Press, needs your support to maintain the high-caliber research, writing, photography, cartography, editing, design, and programming that make SAH Archipedia a trusted online resource available to all who value the history of place, heritage tourism, and learning.




