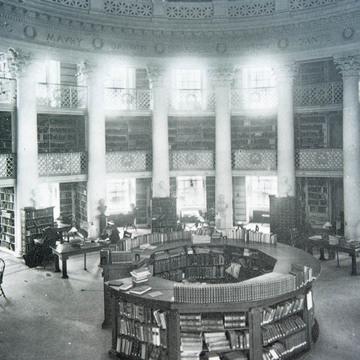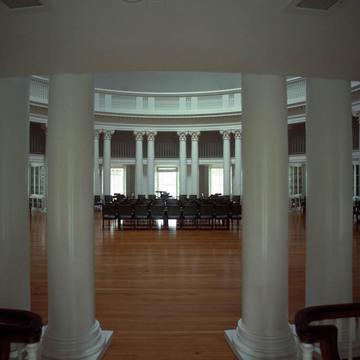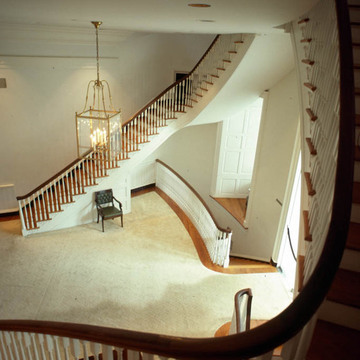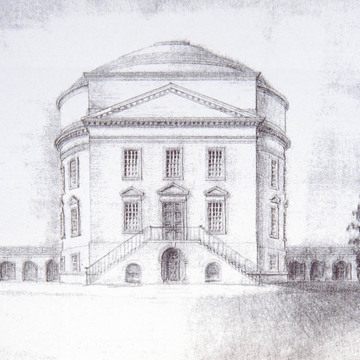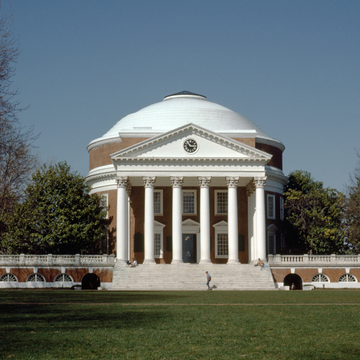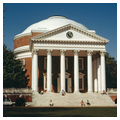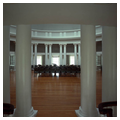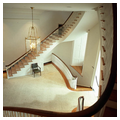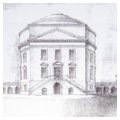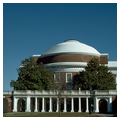Jefferson’s “academical village” centered on the Rotunda, located on the north end of an open lawn lined with pavilions. Inspired by Benjamin Henry Latrobe's suggestion that a domed central building occupy the head of the Lawn, Jefferson turned to the Pantheon (118-125 CE) in Rome for its design, although with a reduced scale. He explained: “The diameter of the building 77 feet, being 1/2 of the Pantheon, consequently 1/4 its area & 1/8 its volume.” The porch features six instead of eight columns, and the buildings differed in material as well, with the Rotunda built of red brick with white wood trim and the oculus enclosed with glass. Jefferson specified a wooden truss for the dome, derived from Philibert Delorme's book Nouvelles Inventions (1561). He originally intended the dome to house an observatory, but those plans were never realized. The Rotunda’s upper floor contained the library, and the lower floors were for classes. Jefferson also noted that chapel services could be accommodated in the building.
In 1853, Robert Mills built an Annex on the building's north side. The Annex was nearly double the size of the Rotunda, and contained classrooms and a 1,200-seat auditorium that effectively replaced the Rotunda dome room for large gatherings. The building was raised on a podium and followed the Jeffersonian classicism of its adjacent structure, although the column capitals were made of a more modern material: cast iron.
An 1895 fire consumed both the Rotunda and the Annex, leaving only portions of the exterior walls. The subsequent rebuilding by McKim, Mead and White of New York reoriented the University of Virginia campus. Directed by the university's Board of Visitors, lead designer Stanford White added a new entrance portico and terrace to the north front of the Rotunda, along with additional wings duplicating Jefferson's original on the south side; the Annex was not rebuilt. The earlier wooden dome was replaced with Guastavino tile vaulting. Although White otherwise respected Jefferson's form on the exterior, his Rotunda interior differed markedly from Jefferson's. White created a vast, two-story central library space that looked back to Jefferson's original model of the Pantheon. The intention was that the visitor enter at the north portico into the library and then exit by the south portico onto the Lawn.
In 1938, the library was relocated to the recently built Alderman Library. After losing its central function, the university struggled to find a purpose for the Rotunda, which remained the campus's major architectural element and symbol. The building remained largely unoccupied once its original functions relocated to other campus structures. As the nation’s bicentennial approached, the university hired Ballou and Justice of Richmond to work with architectural history professor Frederick Doveton Nichols to create a Jefferson-inspired interior, which was completed in 1976. The building continued to deteriorate over time, however, and in the 1990s, the bases of some of the columns were replaced.
In 2012, the university embarked on a major renovation and restoration, which was completed by historic preservation firm John G. Waite Associates of Albany, New York. The work included rebuilding the north terrace stairs and replacing the Corinthian capitals. The existing column capitals on both facades were in bad shape: Jefferson’s capitols had been badly damaged or destroyed entirely in the 1895 fire, and although McKim, Mead and White specified their replacement, due to lack of funding, the columns were replaced instead with blocks of poor-quality local marble. Since that time, the marble deteriorated significantly and became a safety hazard as the decorative leafs began to fall. Under the direction of Waite Associates and the university’s historic architecture committee, new capitals were carved in the quarries in Carrara, Italy, where Jefferson had his carved; these were installed in 2016.
Inside, the architects uncovered the original chemistry hearths in the lower oval rooms, which had been concealed in the 1890s rebuilding. The unattractive acoustical paneling dating from the 1970s was removed, once again allowing the dome to be seen as Jefferson intended. Following this restoration, the Rotunda was once again opened to students for study space. The rooms under the south terrace, which had been administrative offices for a time, have been repurposed as classrooms. In 2019 three doctoral students from the English Department worked out a lighting system so the dome could be used as a planetarium, as Jefferson originally intended. On selected evenings, a light show portrays the stars and planets.
References
Wilson, Richard Guy, David J. Neuman, and Sara J. Butler. The Campus Guide, University of Virginia. 2nd ed. New York: Princeton Architectural Press, 2012.


