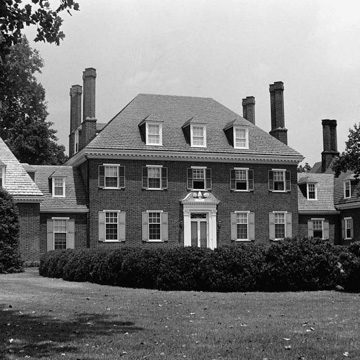Gallison Hall, an outstanding example of the so-called James River Georgian style, is an eclectic collage of quotations from venerable Virginia mansions. The two-and-one-half-story block, capped by a steeply pitched slate roof with dormers, recalls Westover. The clustered, square chimney stacks, diagonally set, are reminiscent of Bacon's Castle. The elaborate interiors reference such well-known colonial sources as Westover, Shirley, and Stratford Hall. Mr. and Mrs. Julio Suarez-Galban commissioned Lynchburg architect Johnson to design their country estate, near the Farmington Country Club. The formal but restrained gardens by Richmond landscape architect Gillette complemented the complexity of the architecture. Built for a member of the aspiring twentieth-century gentry, Gallison Hall is an imaginative product of the scholarly, professional, and popular interest in Virginia's architectural heritage, prompted in part by the contemporary restoration of Colonial Williamsburg.
You are here
Gallison Hall
1931–1933, Stanhope Johnson; landscape design, Charles Gillette. c. 1996, renovations. 24 Farmington Dr.
If SAH Archipedia has been useful to you, please consider supporting it.
SAH Archipedia tells the story of the United States through its buildings, landscapes, and cities. This freely available resource empowers the public with authoritative knowledge that deepens their understanding and appreciation of the built environment. But the Society of Architectural Historians, which created SAH Archipedia with University of Virginia Press, needs your support to maintain the high-caliber research, writing, photography, cartography, editing, design, and programming that make SAH Archipedia a trusted online resource available to all who value the history of place, heritage tourism, and learning.

