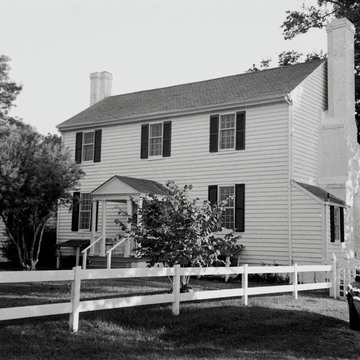One of the relatively few pre-Revolutionary rural houses surviving south of Yorktown on the lower peninsula, this one was built with two rooms and a center passage on each of two floors. In its refined but modest details as well as its size, it closely resembles contemporary Williamsburg houses built for successful tradesmen. The house was owned and built by a member of the Harwood family who owned the surrounding land.
You are here
End View
If SAH Archipedia has been useful to you, please consider supporting it.
SAH Archipedia tells the story of the United States through its buildings, landscapes, and cities. This freely available resource empowers the public with authoritative knowledge that deepens their understanding and appreciation of the built environment. But the Society of Architectural Historians, which created SAH Archipedia with University of Virginia Press, needs your support to maintain the high-caliber research, writing, photography, cartography, editing, design, and programming that make SAH Archipedia a trusted online resource available to all who value the history of place, heritage tourism, and learning.

