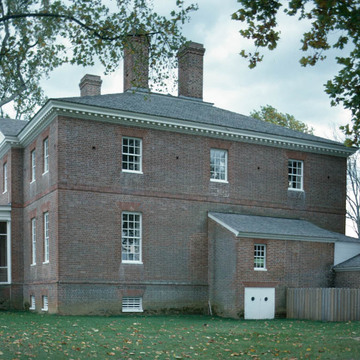Blandfield, built by Robert Beverley II, is a fivepart Palladian composition. The center sections are massive, pedimented pavilions. The floor plan owes a debt to James Gibbs's Book of Architecture (1728). Beverley spent twenty years extravagantly decorating and furnishing the interior. An 1844 remodeling removed some of the interior paneling, which a current restoration effort is attempting to replace.
You are here
Blandfield
1769–1774. Virginia 624 (.6 mile north from U.S. 17, private road, 2 miles). Visible from the Rappahannock River; sometimes open during Historic Garden Week
If SAH Archipedia has been useful to you, please consider supporting it.
SAH Archipedia tells the story of the United States through its buildings, landscapes, and cities. This freely available resource empowers the public with authoritative knowledge that deepens their understanding and appreciation of the built environment. But the Society of Architectural Historians, which created SAH Archipedia with University of Virginia Press, needs your support to maintain the high-caliber research, writing, photography, cartography, editing, design, and programming that make SAH Archipedia a trusted online resource available to all who value the history of place, heritage tourism, and learning.






