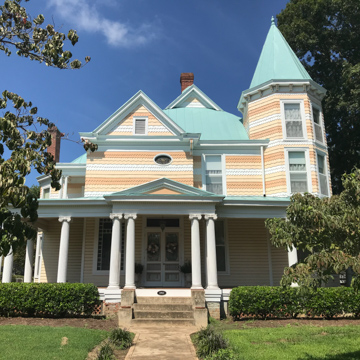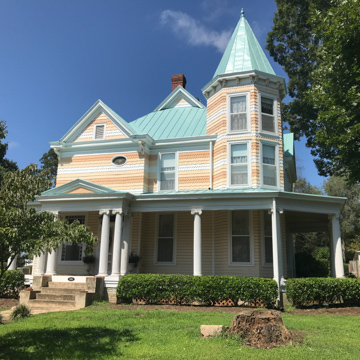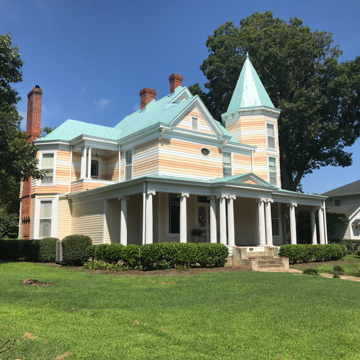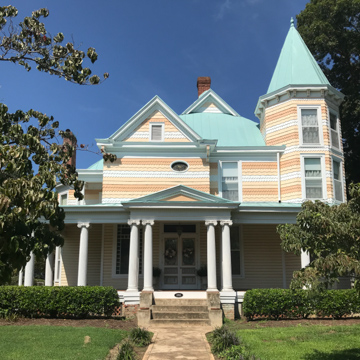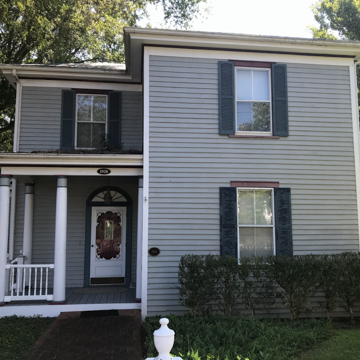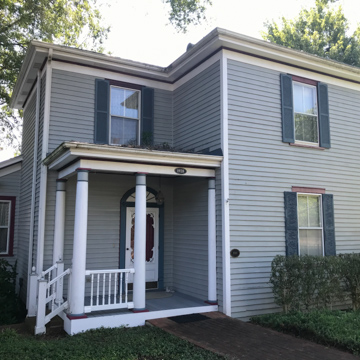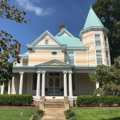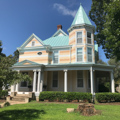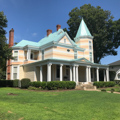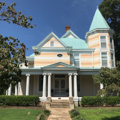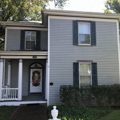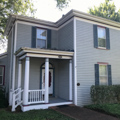Two houses on N. Church Street are particularly representative of the town's eras of prosperity. At 1911 N. Church a huge addition in 1892 transformed the original house of 1855 into a lively Queen Anne composition with asymmetrical massing, varied rooflines, an octagonal side tower with a conical roof, and different materials—here weatherboards and shingles. A one-story Ionic-columned porch wraps the front and sides of the house. More modest and typical of middle-class housing of the early twentieth century is the L-shaped wooden house of 1911 at 1928 N. Church. Its single-story entrance porch in the reentrant angle is supported by classical columns that have lost the decorative elements of their capitals. The low-pitched roof is hipped on the front section and large-paned two-over-two windows light the interior.
You are here
North Church Street Houses
If SAH Archipedia has been useful to you, please consider supporting it.
SAH Archipedia tells the story of the United States through its buildings, landscapes, and cities. This freely available resource empowers the public with authoritative knowledge that deepens their understanding and appreciation of the built environment. But the Society of Architectural Historians, which created SAH Archipedia with University of Virginia Press, needs your support to maintain the high-caliber research, writing, photography, cartography, editing, design, and programming that make SAH Archipedia a trusted online resource available to all who value the history of place, heritage tourism, and learning.

