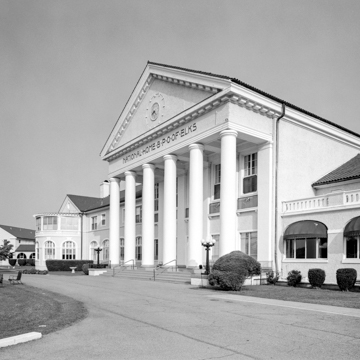Elk members from all over the country retire in this pleasant home. In 1902 the Benevolent and Protective Order of Elks (BPOE) purchased the Bedford Hotel, a remnant of Bedford's boom days in the early 1890s. Using its foundations and some of its walls, the BPOE commissioned a Chicago firm to build the home. The main administration building, which follows the outline of the hotel, is emphasized by a monumental five-bay Doric portico at its center. The second story of the building's right wing is recessed, which allows for a walkway over the first story. By contrast the left wing has a semicircular projection at the front marking the location of the former hotel's circular tower. Pedimented, gable-end dormitories are linked to the central block by arcaded walkways. The New York City firm of Clinton and Russell designed the dormitory now known as Cottage H and in 1930 Clark and Crowe of Lynchburg produced the dormitory called Cottage I. A major renovation of the home begun in the 1980s made some changes to the buildings, including enclosure of the arcades. In 1999 the first female Elk members became residents.
You are here
The Elks National Home
1912–1916, Ottenheimer, Stern and Reichert; 1926 dormitory, Clinton and Russell; 1930 dormitory, Clark and Crowe. 931 Ashland Ave.
If SAH Archipedia has been useful to you, please consider supporting it.
SAH Archipedia tells the story of the United States through its buildings, landscapes, and cities. This freely available resource empowers the public with authoritative knowledge that deepens their understanding and appreciation of the built environment. But the Society of Architectural Historians, which created SAH Archipedia with University of Virginia Press, needs your support to maintain the high-caliber research, writing, photography, cartography, editing, design, and programming that make SAH Archipedia a trusted online resource available to all who value the history of place, heritage tourism, and learning.

