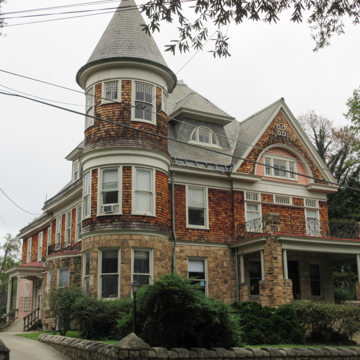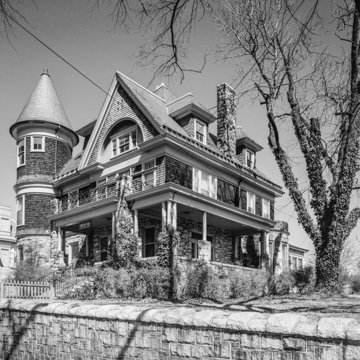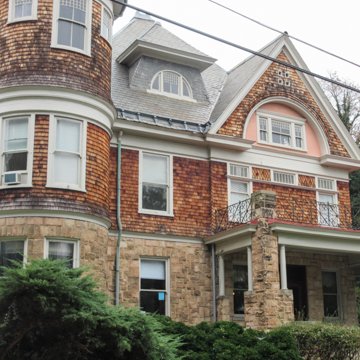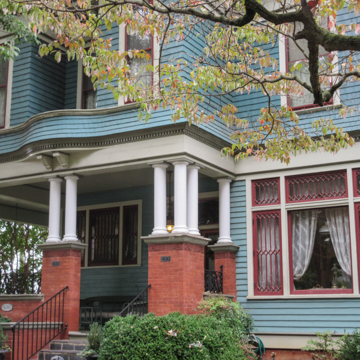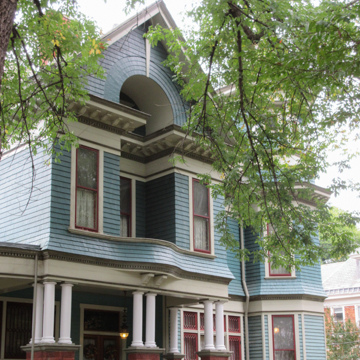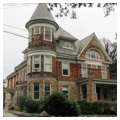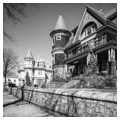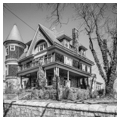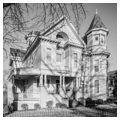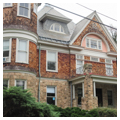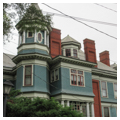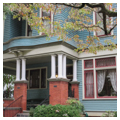These inseparable twins are variations on Queen Anne, with their towers (rounded on the Christian House, octagonal on the Watkins) obviously engaged in some sort of architectural tête-à-tête. The Christian House, sheathed in stone on the first floor and with shingled walls above, has a touch of Romanesque Revival, whereas the all-frame Watkins House, with its dentiled and modillioned cornice, leans toward Colonial Revival. In addition to their dialogue with each other, the pair tells just what turn-of-the-twentieth-century Garland Hill was about. Christian, the city's commonwealth attorney, invested heavily and wisely in West Virginia coalfields, while Watkins was a pioneer in Lynchburg's burgeoning shoe industry and also invested in West Virginia coal.
You are here
Twin Houses
1897 Frank P. Christian House and 1898 George P. Watkins House, Edward G. Frye. 412 and 400 Madison St.
If SAH Archipedia has been useful to you, please consider supporting it.
SAH Archipedia tells the story of the United States through its buildings, landscapes, and cities. This freely available resource empowers the public with authoritative knowledge that deepens their understanding and appreciation of the built environment. But the Society of Architectural Historians, which created SAH Archipedia with University of Virginia Press, needs your support to maintain the high-caliber research, writing, photography, cartography, editing, design, and programming that make SAH Archipedia a trusted online resource available to all who value the history of place, heritage tourism, and learning.

