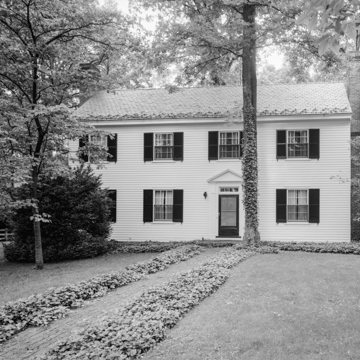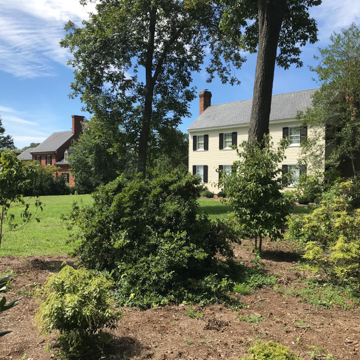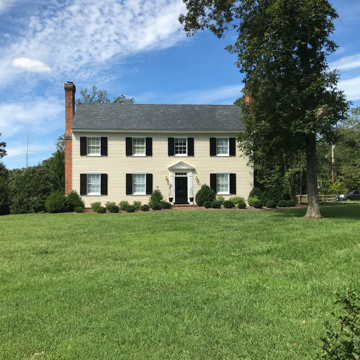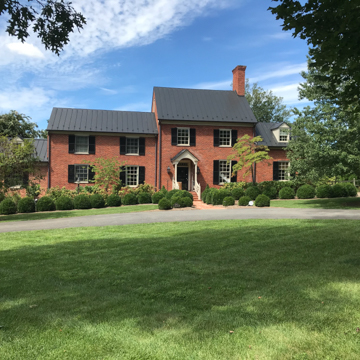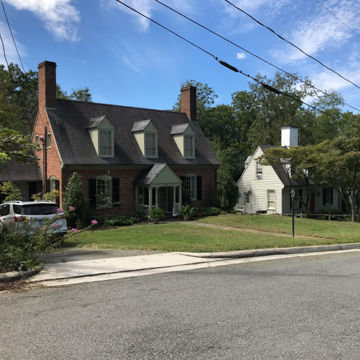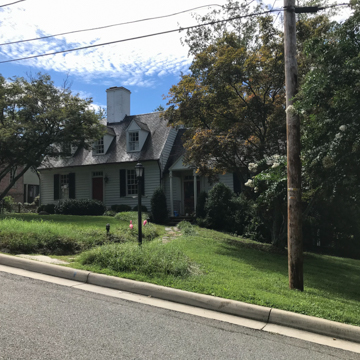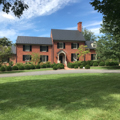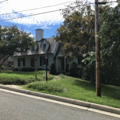Link Road leading southwest from Boonsboro Road was a country lane until the city's residential growth caught up with it in the first half of the twentieth century. The A. D. Barksdale House (1939–1940) at 2001 Link and the contemporaneous Paul Sackett House at number 2003 display informal approaches to period design. The frame Barksdale House has a four-bay facade instead of the usual three- or five-bay arrangement, whereas the Sackett House, extended and enlarged in 2002, has an off-center front entrance and unmatched side wings. Pendleton S. Clark, assisted by Addison Staples, who had left Stanhope S. Johnson's employment by the time these houses were built, was the architect.
Royal Boulevard, the first street intersecting with Link beyond Oakwood County Club's golf course, contains a collection of J. Everette Fauber Jr.'s Williamsburg-inspired houses of the 1930s. Some are frame, some are brick, and all are one-and-a-half-stories tall with gable roofs and dormers and so perfectly scaled and detailed that they seem to have been lifted from the Duke of Gloucester Street in Virginia's colonial capital. Fauber referred to them as “Queen Anne Cottages,” reflecting their pre-Georgian design heritage. He and his family lived at number 3921, the most individualistic of the lot.

