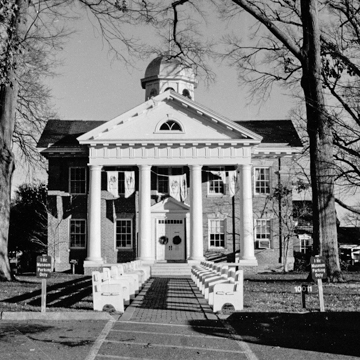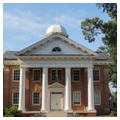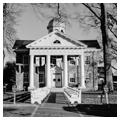The old courthouse now seems lilliputian in contrast to the new courthouse (CS1). This T-shaped two-story Colonial Revival building housed offices in the five-bay front section and a two-story-high courtroom in the long rear wing. With its four-columned full-height Roman Doric portico, modillion cornice, and domed octagonal belfry, the building is an early-twentieth-century update of Virginia's traditional nineteenth-century courthouses. Behind the courthouse, the former Chesterfield County Jail (1842; 1894 second story) has a lower section of granite and a second-story brick addition covered with a hipped roof. The one-story T-shaped former Chesterfield County Clerk's Office (1889) is a brick building with a corbeled cornice, wooden Eastlake door and window hoods, and a projecting central entrance pavilion with a decorated pediment that echoes the elbowed parapet of the building's end walls.
One of Virginia's first recorded court cases brought by preservationists in 1916 involved the courthouse's 1749 predecessor, which was nevertheless demolished to make way for this 1917 one. The issue rose again in response to 1976 bicentennial enthusiasts. The 1749 brick courthouse was reconstructed (1976–1980) next to the old jail. Using historic photographs and written descriptions from court records, it was recreated with its 1780s gable roof, instead of the original hipped roof, and with the late-nineteenth-century porch.






