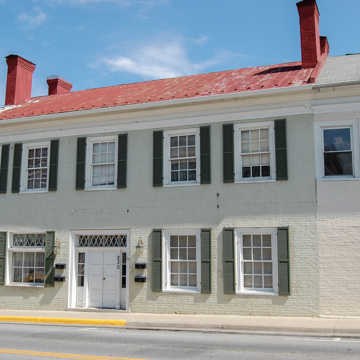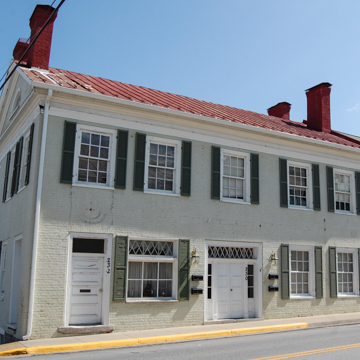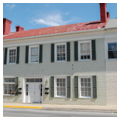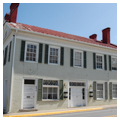You are here
Yager Building (N. W. Yager House and Store, The Long Building)
Luray merchant Yager purchased this lot at the key intersection of Main and Court streets in 1834 and is thought to have completed his two-story residence and store the following year. The building's Federal-Greek Revival transitional styling supports an 1830s construction date. The pedimented west gable features a lunette window set into flush-board sheathing, and a pair of chimneys rises above both gable ends. Several entrances open off the street, the main one with a pilaster surround, sidelights, and a transom with decoratively patterned muntins. The first-floor interior, used for offices, features a center-passage plan; a dogleg stair with a paneled spandrel, scrolled tread brackets, and turned balusters and newels; and handcarved Ionic and Doric mantels. To the rear of the main block extends a two-story frame wing with beaded weatherboards attached with cut nails and a side porch that retains at least one early chamfered post. This wing was probably built soon after the brick section and may have served as lodging rooms.
Writing Credits
If SAH Archipedia has been useful to you, please consider supporting it.
SAH Archipedia tells the story of the United States through its buildings, landscapes, and cities. This freely available resource empowers the public with authoritative knowledge that deepens their understanding and appreciation of the built environment. But the Society of Architectural Historians, which created SAH Archipedia with University of Virginia Press, needs your support to maintain the high-caliber research, writing, photography, cartography, editing, design, and programming that make SAH Archipedia a trusted online resource available to all who value the history of place, heritage tourism, and learning.





