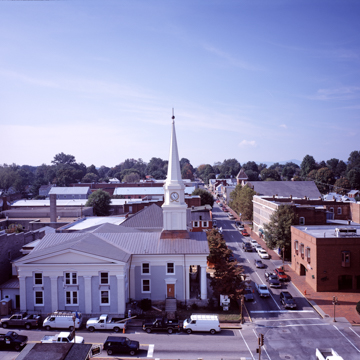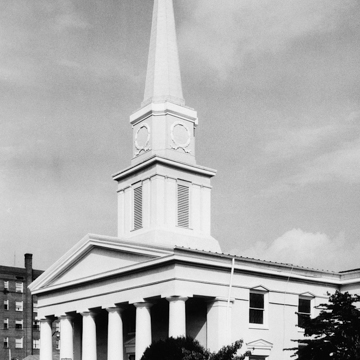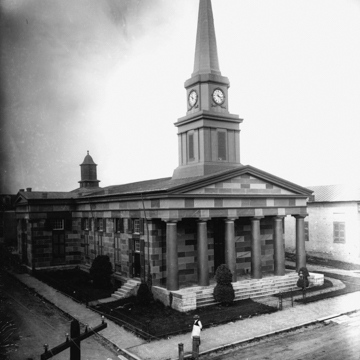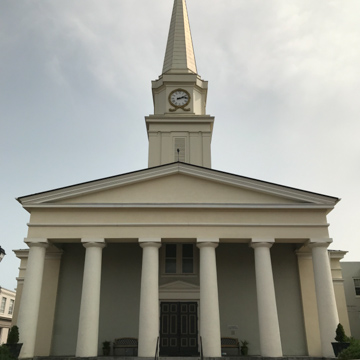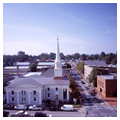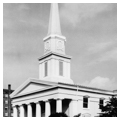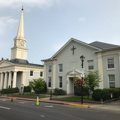This is Lexington's finest example of Greek Revival. Walter, who had previously designed the county jail (RB2), was called upon again to supply the design for the church. The simple, rectangular, center-aisled-nave church carries a temple front with six Greek Doric columns and a soaring spire. The brick walls were stuccoed, painted, and scored to imitate cut-stone blocks. Lexington's Presbyterian congregation was one of the oldest, largest, and most prosperous in the community. During the mid-nineteenth century, Thomas J. “Stonewall” Jackson was one of its most prominent members. In 1859, wings were added to the rear area of the church to provide more seating, and an interior gallery was inserted. McDowell supervised a major renovation in 1899 that completely altered the interior, enlarged the wings, and added new windows to the gallery level. In July 2000 a devastating fire destroyed the roof and steeple, but a careful restoration returned the building to its prefire state.
You are here
Lexington Presbyterian Church
1843–1845, Thomas U. Walter; 1859 addition; 1899 alterations, William G. McDowell; 2002 restoration, Train and Associates. 120 S. Main St.
If SAH Archipedia has been useful to you, please consider supporting it.
SAH Archipedia tells the story of the United States through its buildings, landscapes, and cities. This freely available resource empowers the public with authoritative knowledge that deepens their understanding and appreciation of the built environment. But the Society of Architectural Historians, which created SAH Archipedia with University of Virginia Press, needs your support to maintain the high-caliber research, writing, photography, cartography, editing, design, and programming that make SAH Archipedia a trusted online resource available to all who value the history of place, heritage tourism, and learning.


