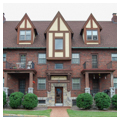By the first decade of the twentieth century, residential streets had been laid out parallel and south of E. Market Street. This seven-bay two-story brick apartment building on a limestone foundation has a centered entrance framed with stone and surmounted by a small balcony carried on brackets. On each side of the entrance are balconied porches with wooden piers on high limestone pedestals. The porches give direct access to the units. The building's gabled roof and three dormers have Tudor Revival false timbering and stucco. Like many houses in the area, this one was constructed by Nielson Brothers, a local construction company. Nielson Brothers was the heir to architect Anthony Hockman's business, having bought out Russell Bucher (son of architect William M. Bucher), who had married Anthony Hockman's daughter.
You are here
Biltwell
If SAH Archipedia has been useful to you, please consider supporting it.
SAH Archipedia tells the story of the United States through its buildings, landscapes, and cities. This freely available resource empowers the public with authoritative knowledge that deepens their understanding and appreciation of the built environment. But the Society of Architectural Historians, which created SAH Archipedia with University of Virginia Press, needs your support to maintain the high-caliber research, writing, photography, cartography, editing, design, and programming that make SAH Archipedia a trusted online resource available to all who value the history of place, heritage tourism, and learning.





