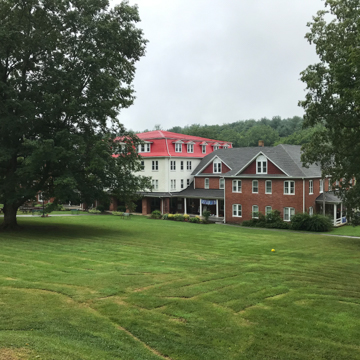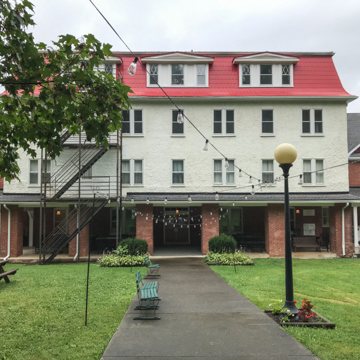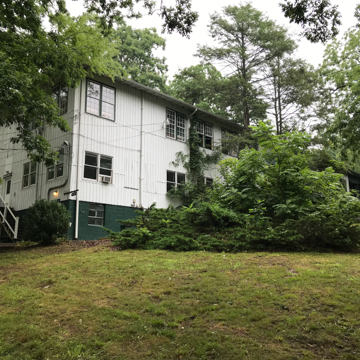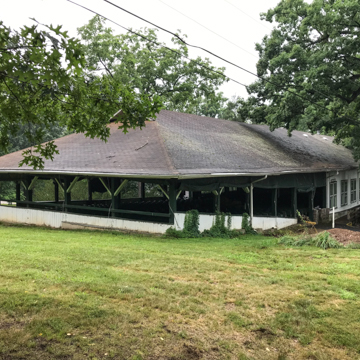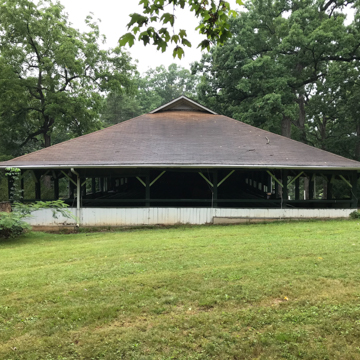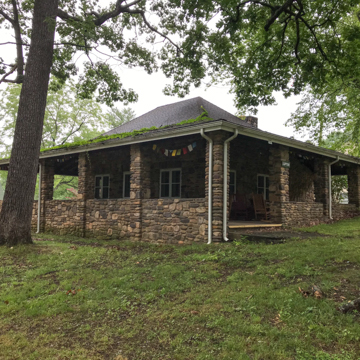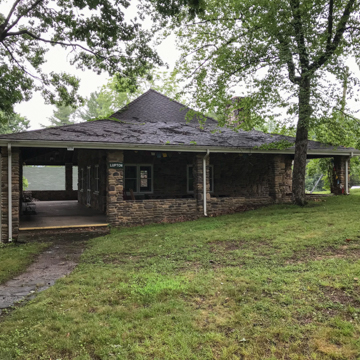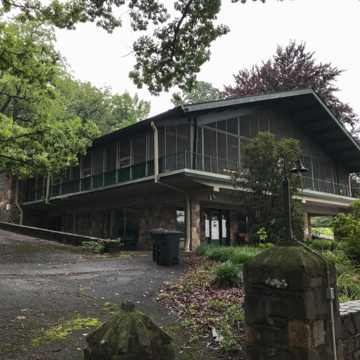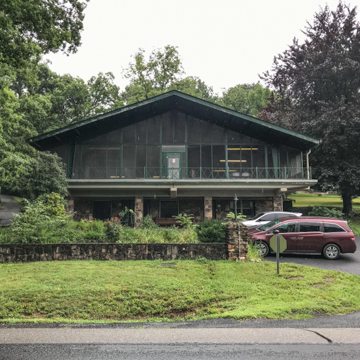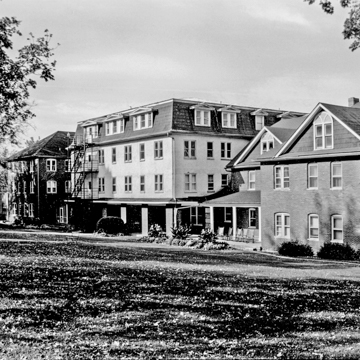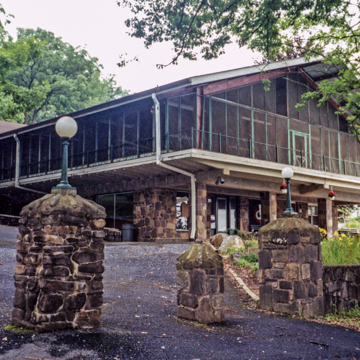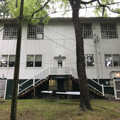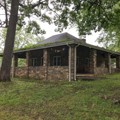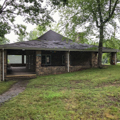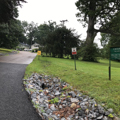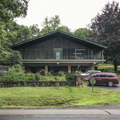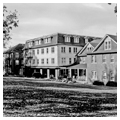You are here
Massanetta Springs (Taylor Springs)
This group of buildings displays the rich history of the springs and camp. The site's abundant water supply made it suitable as early as 1816 for annual camp meetings of the Methodist Church. Evan Henton purchased the springs in 1854 and developed the site into one of Virginia's many nineteenth-century springs resorts frequented for medicinal and social purposes. The earliest surviving building, begun when springs resorts were on the wane, is the hotel (1910, J. W. Allman). The hotel's central section is a substantial three-and-a-half-story mansard-roofed building with a recessed first-floor entrance behind massive brick pillars that leads into a large lobby with adjacent dining room, conference room, and stairway. Mid-twentieth-century T-shaped brick wings abut the main section and have round-arched windows in their shingled gables. A springs structure, reconstructed on the basis of early-twentieth-century photographs, stands over the site of the springs behind the hotel.
Hudson Memorial Auditorium (1922; later additions) is built into the hillside. Following the custom of camp meetings, the original section is a one-story, open-air auditorium with an exposed wood-frame rustic interior, now with sheltering blinds that can be rolled down. Later, several different frame additions with board-and-batten siding were attached on the downslope to provide two stories of meeting rooms. The Lupton Building (1929), a smaller bungalow-style building, further reflects the rustic character of the site. Its wrap-around porch, supported by stone posts and framed by a solid stone balustrade, encloses a one-story, hipped-roof stuccoed structure.
Also on the hillside above the hotel, the Lodge (2001, Marcellus Wright Cox and Smith) is a long hipped-roof two-story frame building set comfortably into the hill. Its dark-stained weatherboarding, shed dormers, and long wraparound porch supported by rustic tree trunks and rough railing make it a modern version of traditional mountain vacation buildings. Farther up the hill, Camp Massanetta (1955–1956, W. Glen Wallace) was designed for junior campers and has sixteen rustic-modernist cabins, a dining hall, and several other structures. A roadway encircles the conference buildings and gives access to the many cottages built on the hillside and known as the Grove. The Nook (1957–1958), a large stone-faced structure, includes enclosed meeting areas set into the slope of the hill and an open meeting area in the second story. This building and others bear witness to the post–World War II boom experienced by Massanetta, which has shown a remarkable ability to reinvent itself as it meets changing social and religious needs.
Writing Credits
If SAH Archipedia has been useful to you, please consider supporting it.
SAH Archipedia tells the story of the United States through its buildings, landscapes, and cities. This freely available resource empowers the public with authoritative knowledge that deepens their understanding and appreciation of the built environment. But the Society of Architectural Historians, which created SAH Archipedia with University of Virginia Press, needs your support to maintain the high-caliber research, writing, photography, cartography, editing, design, and programming that make SAH Archipedia a trusted online resource available to all who value the history of place, heritage tourism, and learning.


