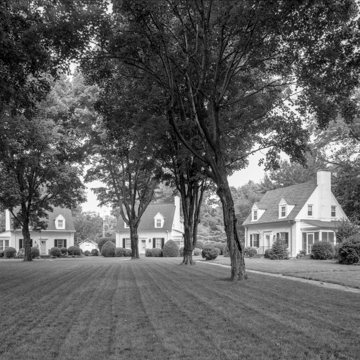Developer Frank C. Wiley and his wife, Anne Langhorne Wiley, created this enclave of eight detached Colonial Revival cottages arranged in an elongated semicircle around a landscaped green, an unusual small-scale development. The one-and-a-half-story frame houses are nearly identical in form, with symmetrical three-bay facades, side-gabled roofs, dormer windows, side porches, and ornamental detailing restricted to door surrounds. Several have received rear additions. Although the houses each have minuscule private yards to the front and rear, they share the much larger common green, which is landscaped with walks, mature trees, and other plantings. A semicircular lane, which relegates service functions to the back edge of the development, provides access to garages and rear yards.
You are here
Wiley Court Houses
If SAH Archipedia has been useful to you, please consider supporting it.
SAH Archipedia tells the story of the United States through its buildings, landscapes, and cities. This freely available resource empowers the public with authoritative knowledge that deepens their understanding and appreciation of the built environment. But the Society of Architectural Historians, which created SAH Archipedia with University of Virginia Press, needs your support to maintain the high-caliber research, writing, photography, cartography, editing, design, and programming that make SAH Archipedia a trusted online resource available to all who value the history of place, heritage tourism, and learning.


