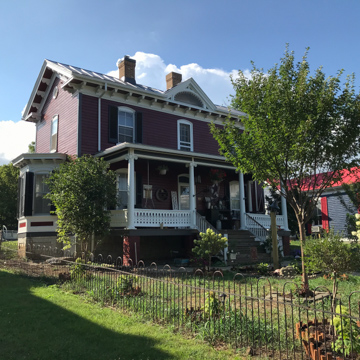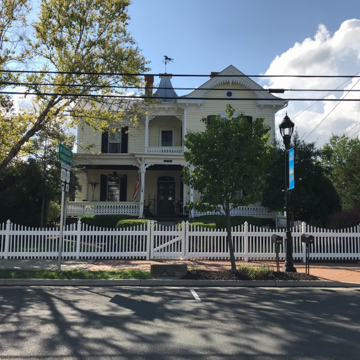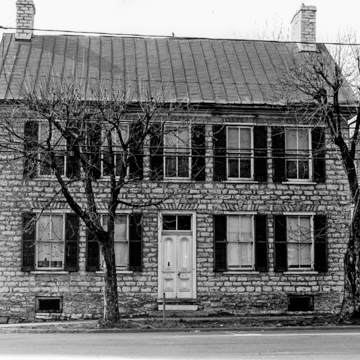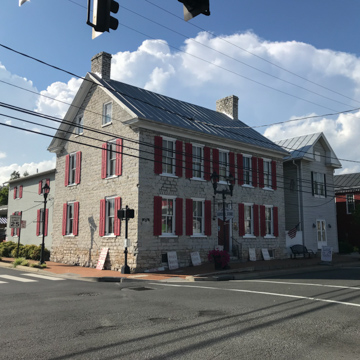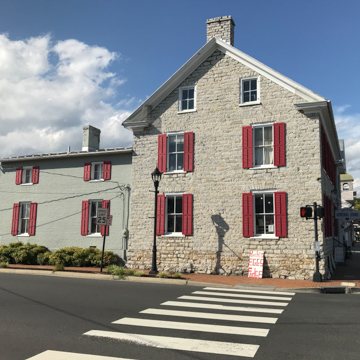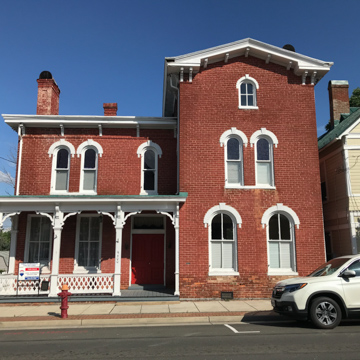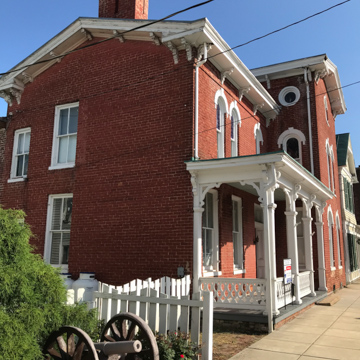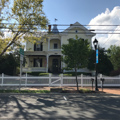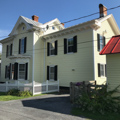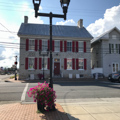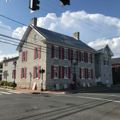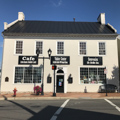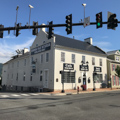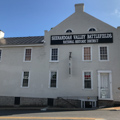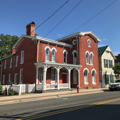The frame William H. Rice House (1877; 9329 N. Congress) is two stories with a central front gable and a porch supported on Ionic columns. J. E. Good, a physician who lived here from 1890 into the early twentieth century, added the one-story gable-front office with a steeply pitched gable-roofed portico immediately north of the house. It was later used as the town's telegraph office. At 9349 N. Congress the Italianate-influenced house (1882) was built for John W. Clinedinst, owner of a carriage factory. The Kring-Henkel House (late 18th century; 9383 N. Congress) is a good example of Shenandoah Valley stonecraft. The five-bay facade is built of variously sized limestone blocks bonded together with little mortar. It was the residence of town councilor Joshua Kring by 1806, and was later owned by teacher Abbie Henkel. By 1835 it was used as a general store. Opposite at 9386 N. Congress, the Flemish bond brick house with parapeted gable ends and refined doorway was built c. 1806 for Jacob Stirewalt. At 9400 S. Congress, the late-nineteenth-century two-story brick house with a three-story projecting pavilion is one of the county's finest Italianate dwellings. The facade features round-arched windows and louvered round-arched shutters, a bracketed cornice with a paneled brick frieze, and a bracketed porch.
You are here
Houses on Congress Street
If SAH Archipedia has been useful to you, please consider supporting it.
SAH Archipedia tells the story of the United States through its buildings, landscapes, and cities. This freely available resource empowers the public with authoritative knowledge that deepens their understanding and appreciation of the built environment. But the Society of Architectural Historians, which created SAH Archipedia with University of Virginia Press, needs your support to maintain the high-caliber research, writing, photography, cartography, editing, design, and programming that make SAH Archipedia a trusted online resource available to all who value the history of place, heritage tourism, and learning.



