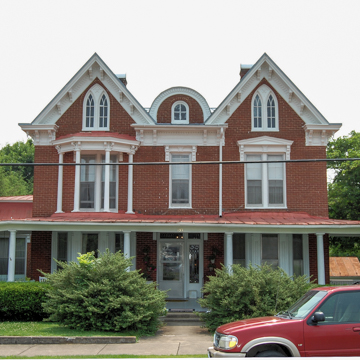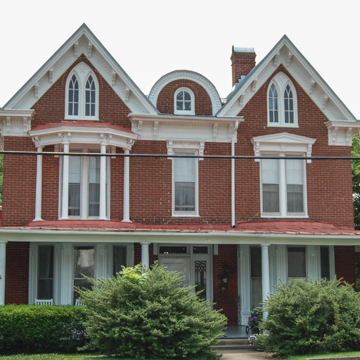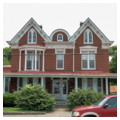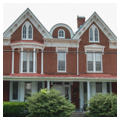One of several fine residences constructed on Muhlenberg Street during the 1880s, this house was built for a judge and businessman. The two-story brick dwelling is a curious mixture of Gothic Revival details, found in its two steeply pitched front gables with pointed-arched windows, bracketed eaves, pedimented window hoods, and front bay windows. A small columned porch shelters a second-story paired window and a semicircular-arched dormer rises between the front gables. In 1905, a mansard-roofed addition was built to the north and a Colonial Revival porch was added to the front.
You are here
Edgar D. Newman House
If SAH Archipedia has been useful to you, please consider supporting it.
SAH Archipedia tells the story of the United States through its buildings, landscapes, and cities. This freely available resource empowers the public with authoritative knowledge that deepens their understanding and appreciation of the built environment. But the Society of Architectural Historians, which created SAH Archipedia with University of Virginia Press, needs your support to maintain the high-caliber research, writing, photography, cartography, editing, design, and programming that make SAH Archipedia a trusted online resource available to all who value the history of place, heritage tourism, and learning.





