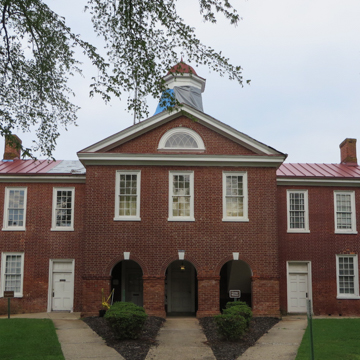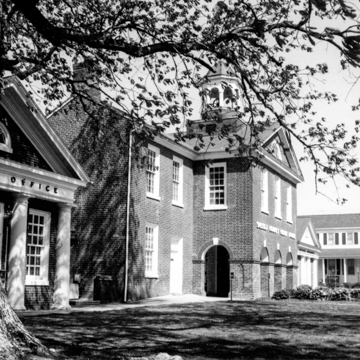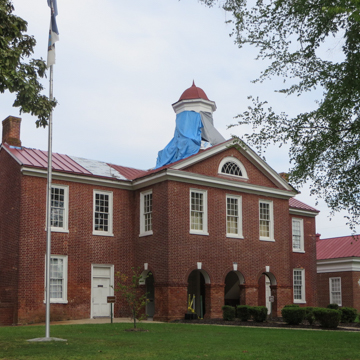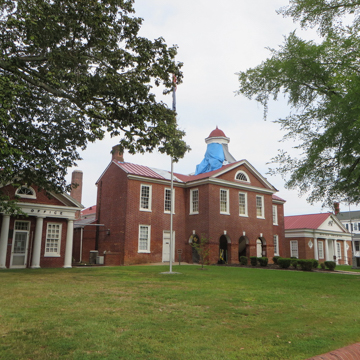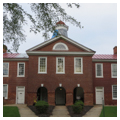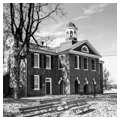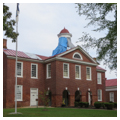This tiny crossroads courthouse town, the seat of Sussex since the formation of the county, has changed gently and slowly. In replacing the first courthouse, the county commissioners ordered a courthouse with “the front end of the lower story an open Portico the breadth of the building . . . [with] a wing on each side.” Their courthouse thus combines an early use of two Jeffersonian themes that are played out in other Virginia courthouses. Here the three-part massing and arcading favored by Thomas Jefferson are combined in a building constructed by Cosby, a principal brick mason for the University of Virginia. Cosby had just completed two porticoed temple-form courthouses inspired by Jefferson and his Virginia State Capitol in Richmond—the Goochland Courthouse (1826) and the Lunenburg Courthouse (LU1) in 1827.
In Sussex, the courthouse takes a new direction. Its design makes a nod to the one-story arcaded Tidewater public buildings constructed in the colonial era following English precedents, as well as to the arcades of the University of Virginia and, perhaps, to the 1810 Nelson County Courthouse (NE1). Sussex, the first of Virginia's Roman Revival arcaded courthouses, was soon followed by others, including the Page County Courthouse (PG1). At Sussex the arcaded central pavilion is three bays wide with three relatively slender second-story windows above the arcading and a large lunette in the pediment. The open belfry atop the roof ridge was added in 1912. The two-bay, two-story flanking wings are the same height as the central section and are crowned with a modest wooden cornice that encircles the building. Cosby's crisp Flemish bond brickwork was badly restored in 1975. As has occurred at other courthouses, the original two-story courtroom with a gallery, as advocated by Jefferson, was eventually deemed impractical and converted to offices on the first floor and a one-story courtroom on the second. The courtroom is now used for storage. Behind the courthouse, the Sheriff's Office and Jail form a complex of brick additions. Within them probably lies the 1907 jail designed by Bartholomew F. Smith of Washington, D.C.


