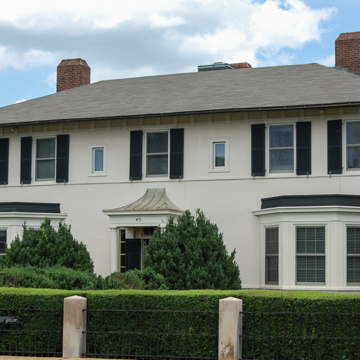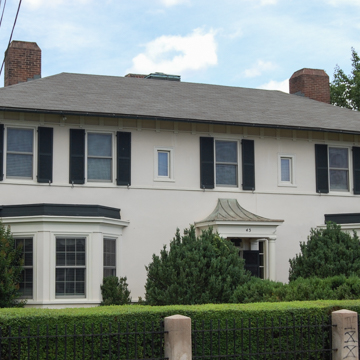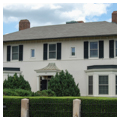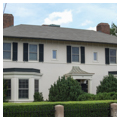Chester House, built for prominent Front Royal lawyer Charles B. Samuels, has a symmetrical facade with a central entrance sheltered by a small porch with Doric columns. Bay windows flank the porch, and the deep eaves of the building's hipped roof shade the upper story. The most unusual feature of the house is its poured-concrete walls plastered with stucco. The interior is detailed with Colonial Revival and Renaissance Revival motifs. The rear of the house overlooks a terrace surrounded by pergolas that connect to a one-story guesthouse also constructed of poured concrete and that is fronted by a Renaissance-styled arcaded loggia with twisted columns. Other outbuildings include a concrete two-story laundry house with arched openings, French doors, and deep eaves. An Italian-styled garden north of the house features statues, urns, and wrought-iron gates. Massive concrete fence posts and a cast-iron fence enclose the property.
You are here
Chester House
If SAH Archipedia has been useful to you, please consider supporting it.
SAH Archipedia tells the story of the United States through its buildings, landscapes, and cities. This freely available resource empowers the public with authoritative knowledge that deepens their understanding and appreciation of the built environment. But the Society of Architectural Historians, which created SAH Archipedia with University of Virginia Press, needs your support to maintain the high-caliber research, writing, photography, cartography, editing, design, and programming that make SAH Archipedia a trusted online resource available to all who value the history of place, heritage tourism, and learning.





