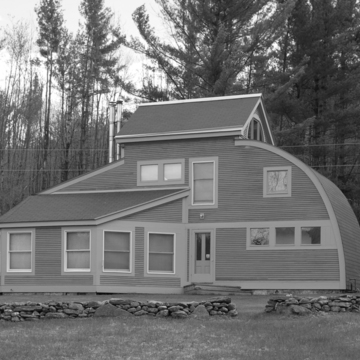The McLane House is exemplary of the characterful Vermont houses that achieved international recognition for Turner Brooks. Of some thirteen houses he built across the state between 1965 and 2005, eight are on the VT 116 corridor of Addison County. Six date from the 1970s, when Brooks, fresh from studies under architects Kent Bloomer and Charles Moore at Yale, was developing his distinctive vocabulary. The McLane House is modest in size, regional and vernacular in feeling, and complex in form and associations. Composed of gables and hips, clapboards with corner and skirt board trim, and randomly sized and placed off-the-shelf windows, the house's forms are manipulated intuitively through unexpected angles and junctions. The composition is coordinated by Shingle Style–like continuities of trim boards into a slightly awkward, but tightly resolved, sculpture that combines a high little house with a bold quadrant-curved nose and a tapering tail. At once domestic, animistic, and mechanistic, the house has been likened to a cat resting on its haunches, a locomotive chugging across a field, a tugboat, and even a street sweeper. Such metaphoric connections with vessels and vehicles are a major theme in Brooks's work. Inside, the unified space evolves from a tight entrance through a multiuse living area that opens outward with obtuse angles and oversized windows and upward via interior glazing to a second-floor bedroom. This room is accessed by a staircase that slips up under the arched roof/wall before proceeding to a third-level bridge. Here one looks out through large lunette windows, past paired smokestacks, as if in control of and driving the house/vessel. The sensory space is conceived to enclose the inhabitant snuggly as the building poises to slide through its little valley. The house sits like a self-contained object at the edge of an abandoned meadow, inherently dynamic, but carefully and thoughtfully fixed to its spot—a little Vermont farmhouse, but also a machine in the garden.
You are here
McLane House
If SAH Archipedia has been useful to you, please consider supporting it.
SAH Archipedia tells the story of the United States through its buildings, landscapes, and cities. This freely available resource empowers the public with authoritative knowledge that deepens their understanding and appreciation of the built environment. But the Society of Architectural Historians, which created SAH Archipedia with University of Virginia Press, needs your support to maintain the high-caliber research, writing, photography, cartography, editing, design, and programming that make SAH Archipedia a trusted online resource available to all who value the history of place, heritage tourism, and learning.


