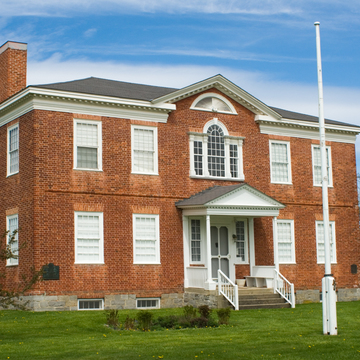You are here
John Strong House (D.A.R. Mansion)
The third house of an Addison settler and important military and civic leader in the Revolutionary era, this is one of the earliest brick houses in Vermont. The British burned Strong's first house built in 1766 and his second (demolished) served only until he could express his prominence in this house built of bricks made on his farm. Along with the nearby Jonas Case House (1784; VT 17 at Meacham Cross Road), it predates the earliest known brick construction east of the Green Mountains and represents a building tradition most likely based on Hudson River Valley and New Netherlands masonry.
One of the state's grandest eighteenth-century houses, it has interesting connections with those of Strong's fellow Vermont Revolutionary officers. The hipped-roof block has a central gable pediment in the mode of late Georgian houses in northwestern Connecticut (Strong's home region), but it is also like General David Robinson's contemporary clapboarded house in Bennington (BE25). The Strong and Robinson houses also share a Palladian window and pedimented entrance porch with benches. The Strong house shares other features with houses built for the family of Vermont's first governor, Thomas Chittenden, in Jericho (CH52), Richmond, and Williston. These include its fine Flemish bond brickwork with molded water table, belt course, rear walls that incorporate glazed headers in a rare and elaborate diapered, or Dutch cross-bond, pattern, and its broad reception hall and double-run staircase.
The exterior details of Strong's house, close to ones in Batty Langley's Practical House Carpenter (1754), display a Georgian boldness in their insistent pattern of modillions, pulvinated friezes, and a Palladian window with fluted pilasters and articulated entablature. In quality and specific molding profiles they are almost identical to details used by William Sprats in the houses of Simeon Smith in West Haven (RU53) at the foot of the lake and may show the participation of this joiner in Strong's project. Hints of the Federal style soon to dominate Vermont are apparent in the segmental fan of the gable pediment and in the slender proportions of the porch columns.
Writing Credits
If SAH Archipedia has been useful to you, please consider supporting it.
SAH Archipedia tells the story of the United States through its buildings, landscapes, and cities. This freely available resource empowers the public with authoritative knowledge that deepens their understanding and appreciation of the built environment. But the Society of Architectural Historians, which created SAH Archipedia with University of Virginia Press, needs your support to maintain the high-caliber research, writing, photography, cartography, editing, design, and programming that make SAH Archipedia a trusted online resource available to all who value the history of place, heritage tourism, and learning.


