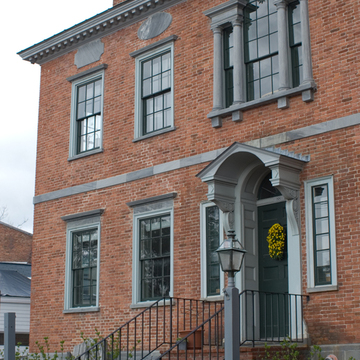This Federal house, built for industrialist John Warren, is remarkable for the Middlebury area in its early sophistication and use of materials. Very few brick structures were built in Middlebury before the 1820s because the local clay caused such masonry to spall disastrously. This house, however, not only has sound brickwork but its end walls are set with burnt headers in an elaborate Dutch cross-bond pattern. Most likely descended from masonry traditions in New York's Hudson Valley, such brickwork occurs in only a small number of early buildings in western Vermont. Here, it is combined with blue-gray marble for the basement, water table, lintels, stringcourse, Doric Palladian window, and rare alternating elliptical and sash-cornered rectangular panels. Highly prized for fireplace surrounds and backs because of its resistance to high temperatures, this stone was floated down Otter Creek from Pittsford quarries to be shaped into architectural details at Middlebury's water-powered marble mill. The exceedingly fine exterior wood detailing includes eave modillions and brackets carved with elliptical sunflowers that originally carried a graceful ogival curving hood above the door.
Within are fine chair rail and cornice moldings, varied chimneypieces, and a parlor fireplace on splayed, inverted-tapering pilasters set between arched recesses that suggest acquaintance with Asher Benjamin's The Country Builder's Assistant (1797). The curving staircase, which predates Benjamin's publication of such designs, seems to be based either on William Pain's The Practical House Carpenter (1796) or on firsthand knowledge of Benjamin's work in Windsor and in Greenfield, Massachusetts. Over the next two decades these details would be echoed in numerous local doorways, staircases, and fireplaces. Townsend Anderson's careful restoration in the early 1980s received a preservation award from the National Trust. Home of the Vermont Folklife Center since 2006, the Warren House is open to the public.


