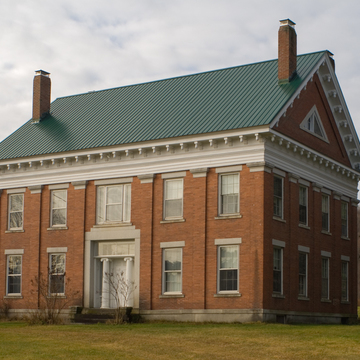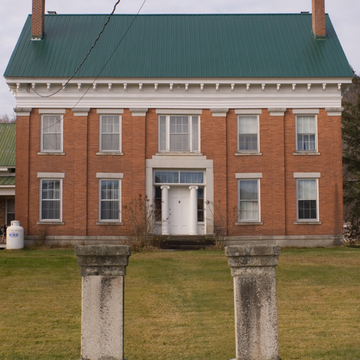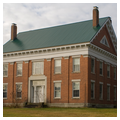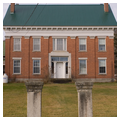William Hayden Jr. made a fortune building railroads in New Hampshire, Canada, and Michigan and spent much of it on this ostentatious house. The central-hall brick house he commissioned from builder William Steele was conservative in form but executed with an ambitious eclecticism without local parallel. Massive and Greek Revival in character, its facades are organized by colossal pilasters more typically found in the Connecticut Valley from Vernon to Norwich. Capitals, sills, lintels, and door jambs are of Barre granite. The wide central bay has a door with a broad transom carried on inset Ionic columns, as in Minard Lafever's pattern books, topped by a triple window. A Greek entablature and pedimented gables are combined with wooden brackets and dropped pendants in an Italianate manner. Inside, the oval staircase has Gothic-styled balusters of clustered columns and pointed arches. The interior also boasted a banqueting hall and a third-floor ballroom with a sprung floor, grained woodwork, ceiling medallions, and a central heating system with registers surrounded by marbleized cast-iron and wood mantels instead of fireplaces.
As the Hayden fortune dwindled, the estate, never self-supporting and plagued by disputed ownership, fell on hard times. The six barns and dazzling furnishings disappeared, the house was abandoned, and the kitchen and servants' wing burned. Restoration work began in the 1950s, replacing the lost wing and preserving the main block of Hayden's showplace.





