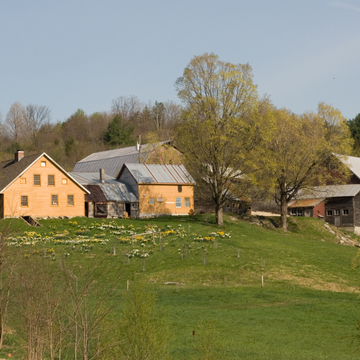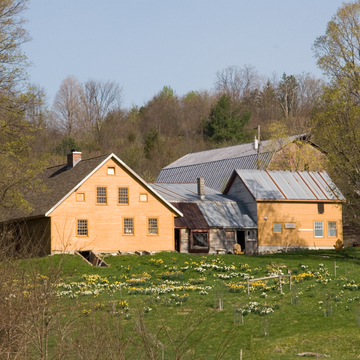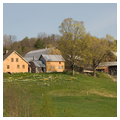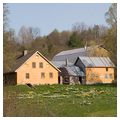During the 1790s Timothy Miller of Boston settled along what had originally been the Crown Point Military Road on a broad hillside overlooking Otter Creek that came to be known as Miller Hill. Like many early settlers and while still living in a log cabin, Miller chose to erect a fine, oversized multi purpose English barn as his first frame building. Eight-inch oak posts and a roof structure reinforced with regular three-foot purlins indicate Miller's desire for a barn that could withstand any wind or snow load. Not until around 1810 did he have a new house built, a typical wood-frame, one-and-a-half-story, five-hearth center-chimney Cape Cod located between the barn and the road. The half-length sidelights abutting the entrance and square windows in the gable end, added for more light, make the house an exemplary illustration of the Cape Cod form. Miller's sturdy barn, in contrast, documents the diversity in framing found among early English barns. The property has remained a farm, with late-nineteenth- and early-twentieth-century barns added to the evolving farmyard behind the house.
You are here
Miller Farm
If SAH Archipedia has been useful to you, please consider supporting it.
SAH Archipedia tells the story of the United States through its buildings, landscapes, and cities. This freely available resource empowers the public with authoritative knowledge that deepens their understanding and appreciation of the built environment. But the Society of Architectural Historians, which created SAH Archipedia with University of Virginia Press, needs your support to maintain the high-caliber research, writing, photography, cartography, editing, design, and programming that make SAH Archipedia a trusted online resource available to all who value the history of place, heritage tourism, and learning.





