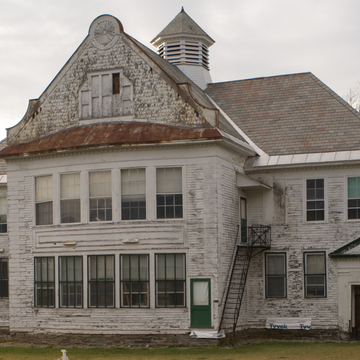This ambitious building in West Pawlet has a cruciform, two-story format and large window areas typical of the graded schools that appeared in larger villages following the Civil War, especially after the school consolidation movement of the 1890s. These were prosperous years for West Pawlet, due to the presence in 1851 of the Rutland and Washington Railroad and the slate industry. Surpassing the primarily agricultural Pawlet village, West Pawlet developed an Italianate and Queen Anne built fabric reflective of its prime years (1870s–1910s). When the old academy burned in 1909, the community replaced it with this showy frame school. The striking central pavilion curves outward with five bays of windows under a pent roof, then flattens in a shingled attic gable with stepped windows, an almost Flemish stepped and curved parapet, and, finally, a capping circular sunburst panel. Colonial influence appears in quoining and the pedimented entrances at each end, while Shingle Style influenced the textural play of materials on the facades and the tapered, octagonal cupola. Due to a decline in West Pawlet's major industry and a 1998 town decision to consolidate school facilities elsewhere, the building was spared major alteration and expansion, conserving much of its original appearance.
You are here
Mettawee Community School
If SAH Archipedia has been useful to you, please consider supporting it.
SAH Archipedia tells the story of the United States through its buildings, landscapes, and cities. This freely available resource empowers the public with authoritative knowledge that deepens their understanding and appreciation of the built environment. But the Society of Architectural Historians, which created SAH Archipedia with University of Virginia Press, needs your support to maintain the high-caliber research, writing, photography, cartography, editing, design, and programming that make SAH Archipedia a trusted online resource available to all who value the history of place, heritage tourism, and learning.


