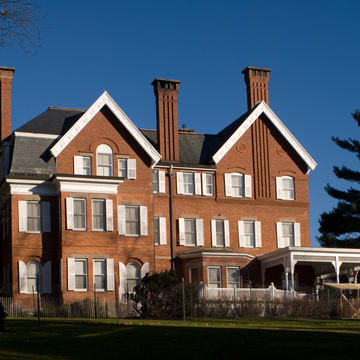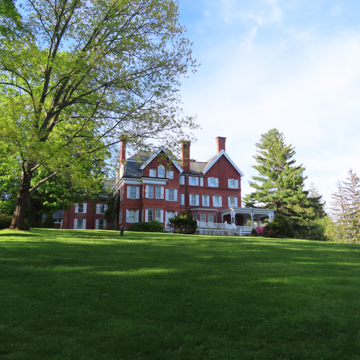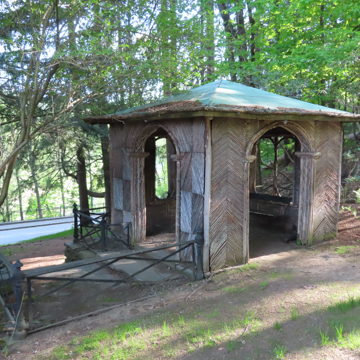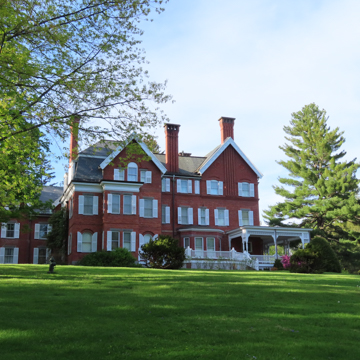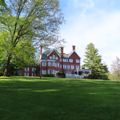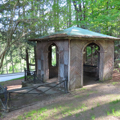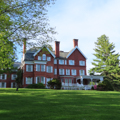This house and its grounds have undergone numerous transformations, but always by discriminating patrons and designers aware of their era's best design. The result is a testament to the tastes of the nineteenth and early twentieth centuries and to three important Woodstock families. It began as the residence of lawyer Charles Marsh on his farm overlooking Woodstock village from the lower slopes of Mount Tom. The Federal brick house by Smith had five bays on each side with an eaves-front entrance facing east and a secondary gable-front entrance looking south down Marsh's Elm Street below. Other than the fine stone wall (1815) that bounded the Elm and River streets base of the property, little remains externally visible of the childhood home of the great conservationist George Perkins Marsh. This is due to the projects of the house's second owner, Frederick Billings.
Royalton-born Billings went west in the gold rush era, made a fortune in land investment and law in San Francisco, and returned to Windsor County in 1869 to acquire the Marsh homestead, adopting Marsh’s concern for the environment. While he maintained his western ties, developing and serving as president of the Northern Pacific Railroad and advocating for the preservation of Yosemite and other western national park sites, Billings also focused his attention on Woodstock and on issues of reforestation and agricultural reform. He expanded his core property to two thousand acres and began its development as a model of state-of-the-art agricultural and forestland management techniques. During the 1880s he replanted the slopes of Mount Tom with nearly twenty thousand trees. Under manager George Aitken, his Billings Farm (founded in 1871) stressed the potential of large-scale dairying in Vermont with the development of a prize-winning herd of imported Jersey cows, the construction of a model creamery, and a model farm manager's house (1890, Frederick W. Stickney). Still in operation, the farm and its carefully restored buildings are open to the public as the Billings Farm Museum.
Billings, whose philanthropy included the H. H. Richardson library at the University of Vermont (CH19.2), was interested in architecture. He remodeled his house twice. In 1869 he commissioned Boston architect William Ralph Emerson to expand the building in footprint, raise it with a mansard third floor, adorn it with steep Stick Style cross gables and dormers, and wrap it with an expansive veranda. He also hired Boston-based town planner and landscape architect Robert Morris Copeland, who was then a resident in West Castleton. A designer of suburban Boston estates, Oak Bluffs on Martha's Vineyard, and Shard Villa in Vermont (AD32), Copeland reworked the Billings landscape with open lawns, curving roads, and naturalistic planting beds as a setting for summer cottages, a belvedere, and greenhouses. In 1885, Billings called upon Henry Hudson Holly to expand and rework the mansion yet again, this time in a Queen Anne style. Holly removed the mansard, created a full third floor with ornamental brickwork, topped it with a picturesque play of gables, and added bays and loggias. He also replaced the old veranda and porte-cochere with grander ones in elaborate lattice and spindle work. The interiors were fitted with finely crafted oak and mahogany paneling and carving, and finished with embossed wallpapers, tiles, fabrics, and stained glass by Tiffany and Company.
Subsequent work has mostly concentrated on the landscape. In 1899 Billings's widow, Julia Parmly Billings, who continued to manage the farms with her daughters, brought Charles A. Platt from the Cornish Art Colony in New Hampshire to embellish the setting with garden seats, a fountain, and likely the present terrace gardens. In 1902, she commissioned Martha Brookes Hutcheson, one of the first female landscape architects in the United States, to redesign the approach to the house. The formal plantings were reworked by Ellen Biddle Shipman of the Cornish Art Colony in 1912.
The third family in the history of the estate is that of Billings's granddaughter Mary French Rockefeller and her husband, Laurance Rockefeller, who came into its possession in 1954 and adopted it as their vacation home. They updated mechanical systems, added rock and waterfall gardens by Zenon Schreiber, and constructed and furnished a large Cold War–era bomb shelter beneath the bowling alley. While in Woodstock, they mostly focused on expanding the national park system, creating national lake and sea shores, and urging federal intervention in water pollution. Mary and Laurance planned a future for the estate as a memorial to Marsh, Billings, and the conservation movement in which they played so significant a role. In 1967, the house was declared a National Historic Landmark, and in 1983, the farm was opened as a museum. In 1992 the Rockefellers negotiated the gift of the mansion and five hundred and fifty acres as a National Historic Park, open since 1998.


