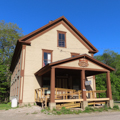Although Vermont farmers organized the first chapters of the Grange in New England in 1872, this two-story, wood-frame, gable-front meeting hall is the first building in the state erected solely for the purpose of grange activities. It is regarded as the finest remaining grange hall in Vermont. The well-detailed Italianate building has heavy eave and window cornices, paneled corner pilasters, and an oversize double, multipanel door. The first floor consists of a large open kitchen and utility room and the second is a high-ceilinged meeting hall with a stage at one end. The distinctive gable-front porte-cochere dates from c. 1910.
The grange hall is named in honor of Josiah and Calvin Topliff Josselyn, the institution's primary financier and his son, who organized Bridgewater Grange 178 and lived on farms adjacent to the property. (Josiah's c. 1855 house is a Greek Revival landmark with identical Doric porticos at each end.) The design and construction of the hall appear to be the work of a relative, carpenter and house joiner Frank Josselyn, who lived in nearby Plymouth and completed many buildings in the area. As elsewhere in the state, farmers used a grange to organize cooperative buying projects, purchase joint fire insurance on their property, debate whether the University of Vermont was misusing land grant college funds, and to hold fund-raising and celebratory suppers and dances. All these activities continued here well into the twentieth century.





