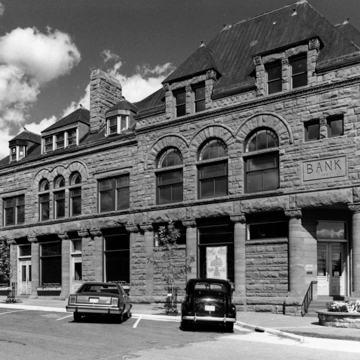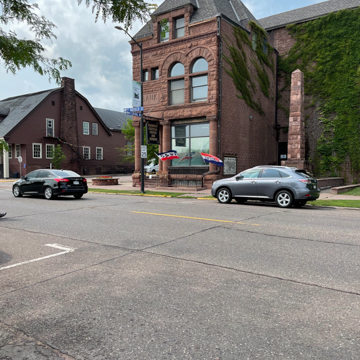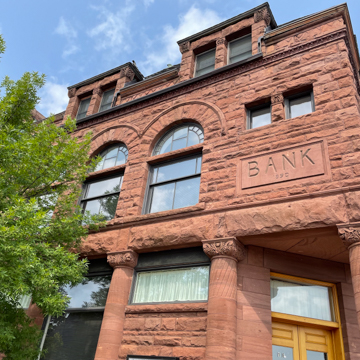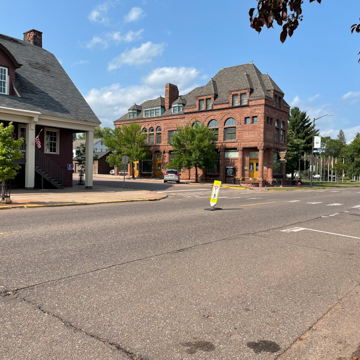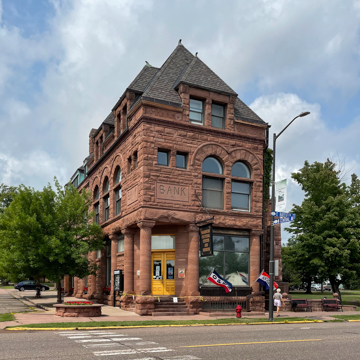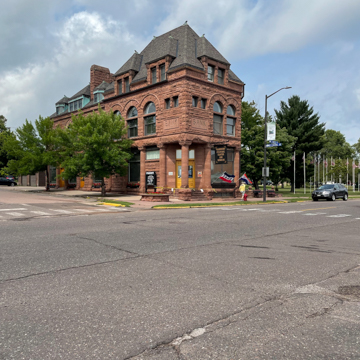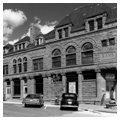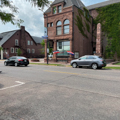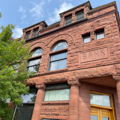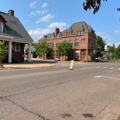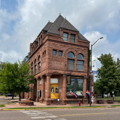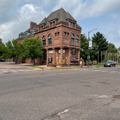Designed by the Ashland office of Conover and Porter and built by F. A. Fisher and Co., this former Richardsonian Romanesque bank is a well-crafted and well-proportioned building. Walls of locally quarried, rock-faced brownstone create a strong sense of mass and weight, accentuated by the heavy, rough-cut stringcourse that projects over the first story. Supporting this stringcourse of colossal stones are sixteen engaged brownstone columns that enclose three sides of the building and mark the corners and the window and door openings. The upper third of the column shafts are scored on a diagonal, leading the eye to foliated cushion capitals. The pair of triple-arched second-story windows further distinguishes the building.
You are here
Washburn Historical Museum and Cultural Center (Bank of Washburn)
If SAH Archipedia has been useful to you, please consider supporting it.
SAH Archipedia tells the story of the United States through its buildings, landscapes, and cities. This freely available resource empowers the public with authoritative knowledge that deepens their understanding and appreciation of the built environment. But the Society of Architectural Historians, which created SAH Archipedia with University of Virginia Press, needs your support to maintain the high-caliber research, writing, photography, cartography, editing, design, and programming that make SAH Archipedia a trusted online resource available to all who value the history of place, heritage tourism, and learning.


