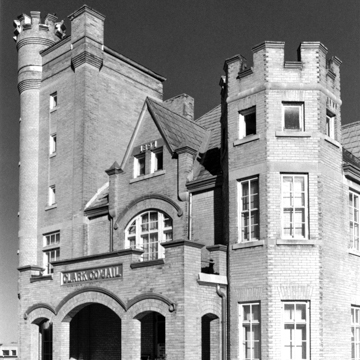Architects from La Crosse evoked a medieval castle and its dungeon in their design for the Clark County Jail, a long-popular aesthetic for prisons. The core of the imposing Romanesque Revival building is a two-and-a-half story block with a segmental-arched porch. Flat lintels of Bedford limestone link the windows in the buff brick walls. The hipped roof is complicated by wall dormers and by the two towers flanking the entrance porch on the facade. The shorter, hexagonal tower terminates in a crenellated parapet, and the five-story, square behemoth features a cylindrical bartizan.
Functionally, the building is divided into two seemingly incompatible parts—a jail and a private house. Along the rear (north) of the building runs the jail section, a thirty-foot-long polygonal apse, gabled at each end, housing a cell block for up to twelve men on its first and second floors. The original iron cells survive, and the jail had an isolation cell and a “drunk tank.” The third floor was to house female prisoners, but there is no record that women were incarcerated here. The building’s front portion contained commodious living quarters, including five bedrooms. This was where the sheriff and his family lived. The practice of combining a sheriff’s residence with the jail in the same building was common throughout the nation in the nineteenth century. As an economy measure the county board of supervisors required the sheriff to provide meals to the prisoners, which became an unpaid duty of the sheriff’s wife. She entered the kitchen through the basement entrance at the building’s east side.


