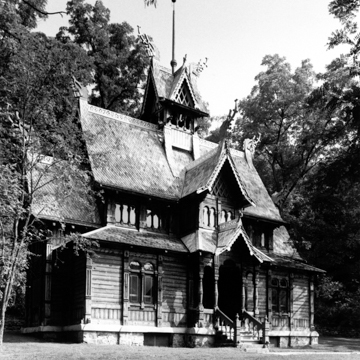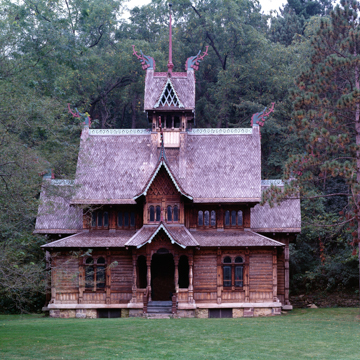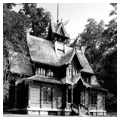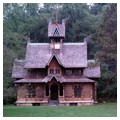This spectacular structure dazzled visitors at the World’s Columbian Exposition of 1893 in Chicago, where it was the official exhibit building for Norway. The design is based on a twelfth-century Norwegian wooden church, or stavkirke, at Gol, which Hansteen had helped restore. For the Norway Building, Hansteen strayed from historical accuracy by adding windows, which are not found in true stave churches. He also incorporated elements of an architectural aesthetic that was popular in Norway in his own time, the “Dragon style,” named for the wooden dragons atop the peaks of the gables, breathing flame to ward off evil spirits. As that description suggests, the Dragon style combined Christian and pagan elements, the latter derived from Viking ships, burial sites, and folk art.
The building’s frame consists of a grid of crossed, hand-hewn logs with vertical wooden staves tying the logs to the rafters. The multilayered roof is steeply pitched with flared eaves and has a gabled dormer and a gabled cupola. Spindle columns, scalloped bargeboards, and diamond patterns ornament the gable ends. Elaborately carved wooden window surrounds, zoomorphic wooden sculptures around the gabled entrance, and ornate ridge crestings enhance the Nordic appearance. The fire-breathing dragons atop the ridge crestings are 1992 reproductions. Inside, the carved faces of kings and queens from Norse sagas peer down from the wooden beams.
M. Thams and Company, a manufacturer of prefabricated housing in Trondheim, Norway, constructed the building in Norway and shipped it in panels for assembly in Chicago. It is one of a few surviving structures from the Columbian Exposition. After the fair, it was disassembled and moved to a Lake Geneva estate. Chewing gum magnate William Wrigley Jr. later purchased the estate and used this building to screen home movies. His son Philip donated the building to the founder of Little Norway, Isak Dahle, in 1935. It now serves as a folk art museum.





