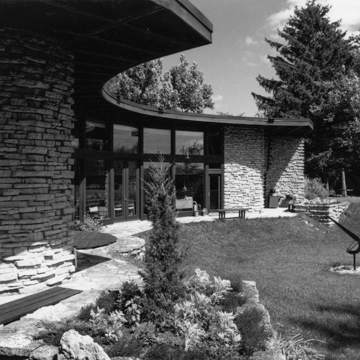The second house that Frank Lloyd Wright designed for Herbert and Katherine Jacobs was the first of his solar hemicycle designs. Wright designed each one of these to respond to a given site’s climatic conditions and to express his theories on the use of curvilinear forms in architecture. The Jacobses supervised the construction and built much of the house themselves.
Jacobs House II is a passive solar design. Its semicircular plan wraps around a garden, taking maximum advantage of the sun’s path so that most of the generally south-facing house has natural light for most of the day. This facade is composed almost entirely of plate glass windows and doors extending two stories high, allowing the sun to warm the house in winter. The overhanging flat roof shelters the glass from the direct rays of summer sun. The northern facade, by contrast, is constructed of flat stone laid in thick and thin horizontal courses to mimic a natural limestone outcropping and is set into an earthen berm that protects it from the cold winter wind. Only the ribbon windows of the second story are exposed.
Visitors approach the house from the north, where a passageway leads through the berm to the front entrance on the south side. A circular reflecting pool extends from the living area beyond the southern glass wall to the outside. The northern interior wall is of the same stone as the exterior. Both features help blur the distinction between indoors and outdoors—a favorite Wrightian effect. Each of the five second-floor bedrooms opens onto an interior balcony, which hangs by steel cables from the ceiling beams and overlooks the ground floor on the southern side of the house. The ground floor itself is a continuous open space containing the kitchen, dining, and living areas. “Here in one room,” wrote Architectural Forum (January 1951) in a glowing review of Wright’s work, “is the whole affair of good living—the warmth and invitation of a true home.”


