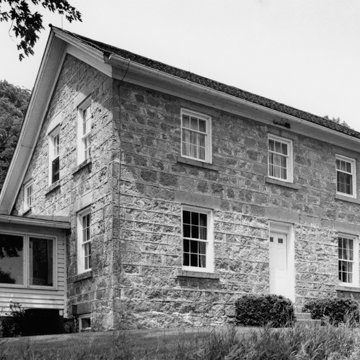Set in a picturesque valley, this house is a rare example in Wisconsin of a saltbox design, two stories tall in the front and one in the back, with a side-gable roof and a long rear slope. Like many stone houses in northwestern Dane County, the building’s walls are eighteen inches thick, made of locally quarried limestone rubble and trimmed with dressed stones. Schumann (or a mason who assisted him) laid the walls with a grid of beaded (raised) mortar joints to create the formal look of cut stone and crowned the windows and doors with broad limestone lintels. The sun porch and bedroom additions to the south are recent. Schumann, who in 1850 emigrated from Saxony, was a carpenter and woodworker. He expressed pride in his fine craftsmanship by inscribing his initials and the date 1878 in the triangular lintel over the entrance.
You are here
Frederick and Susanna Schumann House
If SAH Archipedia has been useful to you, please consider supporting it.
SAH Archipedia tells the story of the United States through its buildings, landscapes, and cities. This freely available resource empowers the public with authoritative knowledge that deepens their understanding and appreciation of the built environment. But the Society of Architectural Historians, which created SAH Archipedia with University of Virginia Press, needs your support to maintain the high-caliber research, writing, photography, cartography, editing, design, and programming that make SAH Archipedia a trusted online resource available to all who value the history of place, heritage tourism, and learning.


