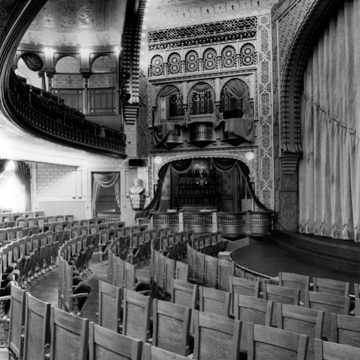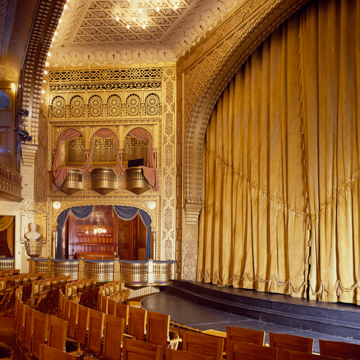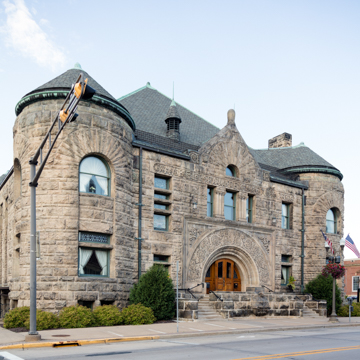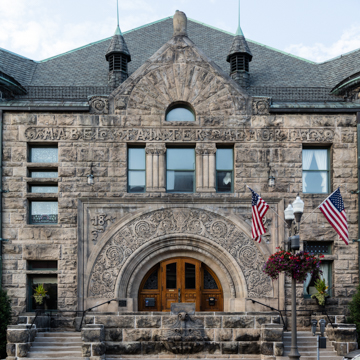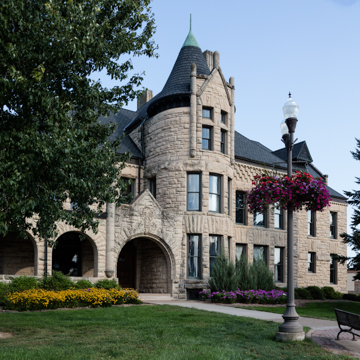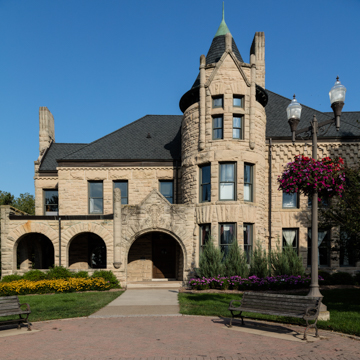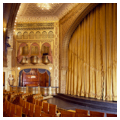After nineteen-year-old Mabel Tainter died of cancer in 1886, her parents, lumber magnate Andrew Tainter and his wife Bertha, built a public theater and library as a memorial to her. Its designer, Ellis, who was then working for Leroy Buffington of Minneapolis, created a building whose expressive use of stone and evocation of volume and weight make this one of the more outstanding Richardsonian Romanesque buildings in the Midwest. The two-story, hipped-roofed theater is built of local rock-faced gray sandstone, flanked by massive conical-roofed corner towers, whose arched window bays have thick stone spandrels and voussoirs. Heavy, too, is the broad-arched entrance, which is surrounded by a wide band of lushly foliated bas-relief sculpture and ribbon-decorated spandrels that include the building’s date. Above the arch, triplets of colonnettes rise between windows to support an ornate nameplate frieze that stretches across the facade. An arch dwarfs a semicircular attic window and breaks through the roofline to culminate in a small gable, which is flanked by diminutive octagonal ventilator turrets.
The interior is as impressive as the exterior, and it remains in near-original condition, thanks to the restoration efforts of the Mabel Tainter Memorial Preservation Association. Dark woodwork dominates the reading room and lobby, and silver and opalescent-glass chandeliers shimmer overhead. In the splendid Gilded Age theater, stenciled and gilded panels cover the ceiling and walls, and elaborate grilles surmount the box seats, with their spindle-balustraded balconies. An ornate railing fronts the full balcony, facing the richly carved proscenium arch. The 313-seat theater retains its 1,597-pipe organ, still in working order.
The wealth that enabled Andrew Tainter to build the memorial came from his part ownership of Knapp, Stout and Company, which from the 1850s until 1900 controlled and cut the valley’s pine. It also platted townsites (including Menomonie in 1859) and established mills, stores, banks, boarding houses, utilities, newspapers, and more. During the 1880s and 1890s, the company was one of the world’s largest timber operations, producing some eighty-five million board feet of lumber annually, with more than two thousand men on its payroll, and many of Menomonie’s downtown buildings date from those years. In 1901, having depleted its own pinery, the company floated its last raft downriver.
Ellis also designed the Richardsonian Romanesque Louis and Effie Tainter House (1890; 320 Broadway Street S.), now the Stout University Foundation and Alumni Association Office.


