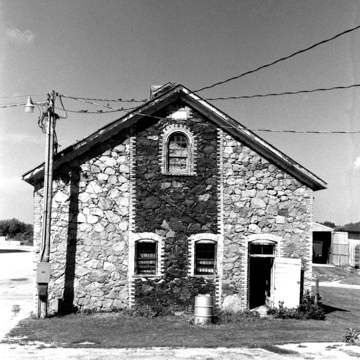In the 1850s, Carl and Louisa Holz emigrated here from Prussia and purchased 29 acres of land to farm. By 1890, they owned nearly 320 acres. In 1876, they built this unusually handsome stone horse barn, a symbol of their increasing prosperity. The family set a date stone, rarely found on barns, into the front gable, a clear expression of their pride. The gabled facade is divided into three bays, with the central bay made of darker stones. Thin stone quoins separate the bays, giving the facade a striking sense of formality. The doors and windows have segmental arches on the ground floor and round arches in the loft. Less costly random-coursed rubble in a heavy mortar matrix is used for the side walls. The loft windows allowed Holz to pitch hay directly into the stable yard. Gabled cupolas on the roof ridge ventilated the loft to prevent the hay from heating and bursting into flame.
Other farmstead buildings include a large Wisconsin dairy barn with a Gothic-arched roof and a two-story brick farmhouse. The house was built in 1883 to replace a log structure. Like many farmers, Holz built a gabled ell, with few stylistic references. The contrast between this simple house and the more ostentatious horse barn hint at Holz’s priorities.


