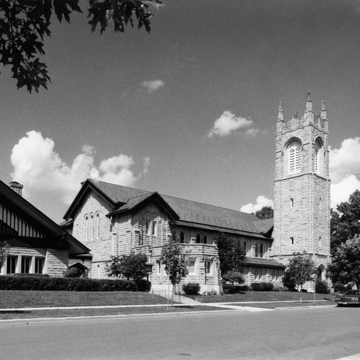This parish house shows why many considered Purcell and Elmslie of Minneapolis to be among the region’s leading architects. A broad gable makes the building appear to hover low over the ground, suggesting the Prairie Style designs for which they were best known. The architects accentuated the building’s broad, flat appearance by piercing its walls with a ribbon of casement windows and resting its wide overhang atop massive wooden brackets with foliated Sullivanesque panels. It is no coincidence that these resemble those of Bradley House I in Madison (DA31), for George Elmslie, then working for Louis Sullivan, had produced the drawings for that house in 1909. But here, in contrast with the building’s low proportions, they filled the gable end with a triangular stained-glass window, whose muntins soar to terminate in cusped wooden tracery.
The Community House was a gift in memory of Cordelia Ingram, late wife of Orrin Ingram, a leading lumber baron, who cofounded the Empire Lumber Company. Like many local families who made their fortunes in pine, the Ingrams settled here in the Randall Park area, one of Eau Claire’s oldest neighborhoods, platted in 1856 by booster Adin Randall (whose statue stands in the park across the street from the Community House).
The adjacent First Congregational Church (1921), an elegant Gothic Revival building with a cross-gabled roof, arched windows, and square bell tower, has limestone walls that harmonize with those of the community house.


