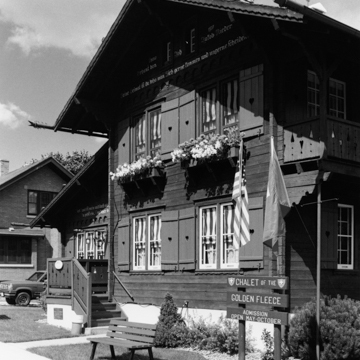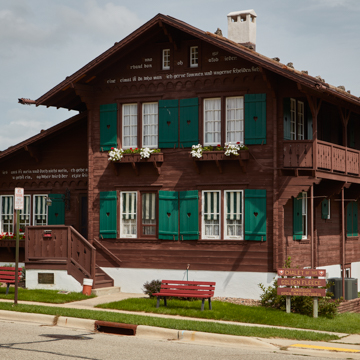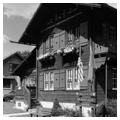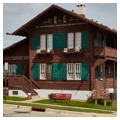Architect and builder Rieder constructed this house for Edwin Barlow, who initiated the annual Wilhelm Tell play, a popular event in New Glarus. The house’s wooden Swiss chalet design is a relatively recent import to the town; the early Swiss settlers actually built their homes of limestone rubble in the traditional style of their homeland, the canton of Glarus. Rieder based his design on the traditional houses built by prosperous cattle growers in the canton of Bern. Characteristically, Bernese challis, or Swiss chalets, were two-story wooden buildings sheltered by gabled roofs with deep overhangs. Traditionally, they functioned much like house barns, with a second-story hayloft and a creamery, where the farmer made cheese and butter, in the basement. Chalets are famous for their carved woodwork, which the Barlow House boasts in the arcade above its windows and in the scalloped pattern along its eaves. The balcony cantilevered to the side, with its pattern-pierced wooden balustrade and timber brackets, typifies the chalet, and this pierced woodwork is also present in the window boxes, stair railing, and shutters. German-language aphorisms adorn the exterior. The one painted above the door means, according to Barlow, “one brings nothing into the world and takes nothing out; he owns the house, but it must stay behind him and someone else will own it.”
A more traditional example of a Bernese chalet is the Ernest Thierstein House (3rd Street at 12th Avenue) also by designed by Rieder. It features a jerkinhead roof with arched bargeboards at the eaves, which overhang a front gallery. The creation of a self-consciously ethnic “Swisscape” to foster tourism came decades after Rieder created these replicas of Bernese architecture, following the closing of a milk-condensing plant, then the town’s largest employer, in the 1960s.





