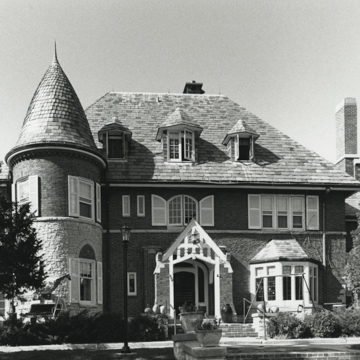The Wolff House is a charming example of French Norman architecture with its formidable massing, steeply pitched hipped roof, hipped dormers, and a round tower with a conical roof. A limestone stringcourse marks the division of the brick walls into two stories. Stepped back behind the tower is a low front-facing gable, and false half-timbering and French windows opening onto a small balcony give this gable a medieval appearance. The elliptically arched entrance is sheltered by a buttressed and gabled porch with decorative spindle trusses in the gable end. Heimer of Milwaukee designed the house, and Stengel Construction Company built it.
You are here
Fred Wolff House
If SAH Archipedia has been useful to you, please consider supporting it.
SAH Archipedia tells the story of the United States through its buildings, landscapes, and cities. This freely available resource empowers the public with authoritative knowledge that deepens their understanding and appreciation of the built environment. But the Society of Architectural Historians, which created SAH Archipedia with University of Virginia Press, needs your support to maintain the high-caliber research, writing, photography, cartography, editing, design, and programming that make SAH Archipedia a trusted online resource available to all who value the history of place, heritage tourism, and learning.


