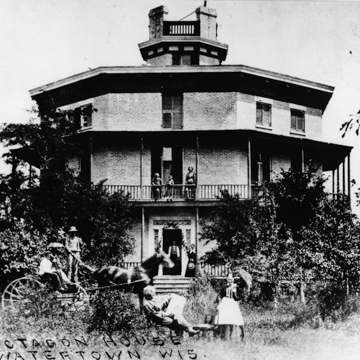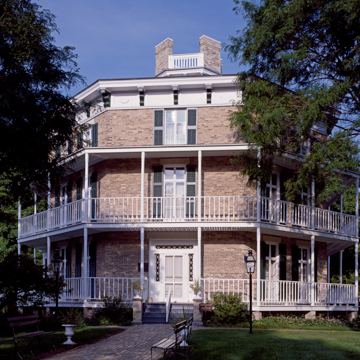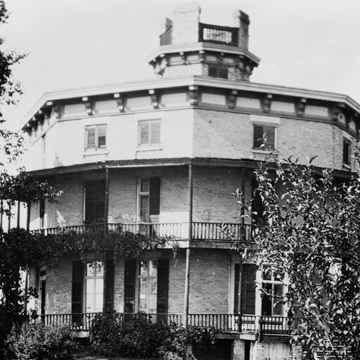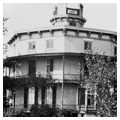Wisconsin boasts many nineteenth-century octagonal houses, but this is perhaps the finest. It closely resembles Orson Fowler’s “Superior Plan for a Good-Sized House,” published in his 1848 book, A Home for All. The house rises three stories from its hilltop site, finishing with a balustraded cupola overlooking the Rock River. The dramatic two-tiered gallery with spindled balustrades has been carefully restored. Such galleries, along with the heavily bracketed cornice and the transom and sidelights framing the entrance, are hallmarks of Italianate, a common treatment for octagons. The fenestration in singles and pairs is also typical. The cream brick walls are thirteen inches thick and enclose twenty-two major rooms, including fifteen bedrooms, some triangular, conforming to the house’s contours. The full basement once housed the kitchen, with the first floor incorporating a parlor, a music room, two dining rooms, a conservatory, and a triangular bedroom. John Richards, who owned a saw- and gristmill, boarded his employees in the third-floor bedrooms. The most dramatic interior feature is the cantilevered staircase, which spirals up the center of the house to the cupola. The staircase’s simple design includes a railing and turned spindles of solid cherry, made from trees grown on the Richards estate.
Fowler’s designs featured modern mechanical systems. Although most houses of this era had individual fireplaces heating each room, the Richards House had only one, located in the parlor. To heat the rest of the house, a wood-burning furnace in the basement accommodated six-foot logs, and the heat rose up through hot-air registers to warm rooms on the upper floors. Each of the central stairway’s four walls contains a flue that emerges through the cupola as a separate chimney. The house also had a rooftop cistern to provide water for filling pitchers and washbasins and a dumbwaiter to bring food up from the kitchen in the basement.
The Richards House influenced at least one avant-garde designer in the twentieth century: George Fred Keck, a native of Watertown. Keck cited its inventive spirit as the inspiration for his “House of Tomorrow” at the Century of Progress Exposition in Chicago in 1933–1934.







