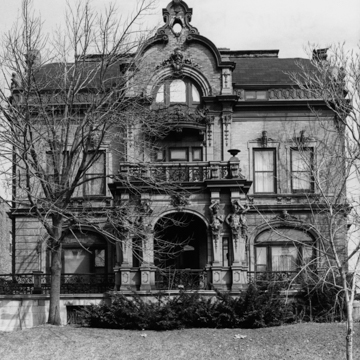Hiding behind a dense growth of trees a truly dazzling tan brick showpiece bursts with terra-cotta sculpture and spectacular iron-work. There may be no finer German neo-Baroque house in America than the Kalvelage House. Baroque design managed to be both formal and lively, and here the symmetrical facade dances with curving lines and shapes. Large elliptically arched windows flank an elliptically arched porch. A central pavilion culminates in a curved gable with an arched window, and similar gables highlight the east and west elevations of the house. The roof, originally clad in slate shingles, forms a convex mansard, completing the curvilinear composition. The facade’s most impressive feature is the eight life-size terra-cotta male half-figures (atlantes), similar to those on Dresden’s early eighteenth-century Zwinger Palace, guarding the front porch. They are not the only figures watching the street. Winged heads peer from scrolled keystones in the arches of the front porch, a headdressed woman leans from the molding above each second-story window, a bust with flowing beard and drooping mustache crowns the arched window on the third story, and pressed-tin lions stake out the corners of the roof. Cyril Colnik created the lacy wrought-ironwork trimming the porch roof, terrace, and balcony.
Ornate decoration continues inside the thirty-room house. In the dark central entrance hall, extensive carving decorates the divided wooden staircase with floral and scroll motifs, women, and lions. Baroque-style carved woodwork highlights the first-story rooms, and some of the ceilings have oak panels and beams.
Joseph Kalvelage was an executive in a plumbing-fixture firm, which may explain why his house has seven bathrooms. He and his wife Dorothea hired one of Milwaukee’s leading German-immigrant architects, Otto Strack, to design their house. At this time many wealthy German Milwaukeeans left established German neighborhoods, such as Brewers’ Hill, and moved into opulent mansions elsewhere. Captain Frederick Pabst built his house (MI101) on W. Wisconsin Avenue in 1892. The Kalvelages, Harnischfegers, and others followed Pabst to the West Side, embracing his preferred style for their new residences. Unlike Pabst’s neighborhood, the Kalvelages’ neighborhood remained middle class.


