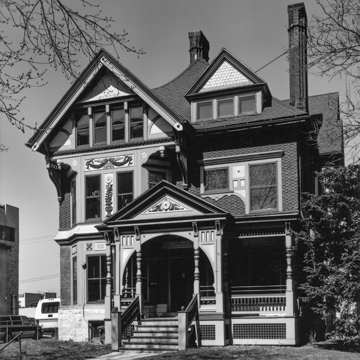This Queen Anne house’s facade, virtually unaltered since 1883, boasts some of Milwaukee’s finest patterned shingles, decorative panels, and spindlework porches. The design bursts with projecting bays, gables, dormers, and porches. These features were thought to convey domestic warmth and coziness in the 1880s and 1890s. Original interior features remain intact, including a paneled mahogany staircase and fancy woodwork in floral and sunburst motifs. In the 1880s, the free-flowing, interconnected arrangement of the spacious first-floor rooms broke away from the narrow stair halls and closed formal rooms of earlier American house plans.
You are here
Sanford and Ellen Kane House
If SAH Archipedia has been useful to you, please consider supporting it.
SAH Archipedia tells the story of the United States through its buildings, landscapes, and cities. This freely available resource empowers the public with authoritative knowledge that deepens their understanding and appreciation of the built environment. But the Society of Architectural Historians, which created SAH Archipedia with University of Virginia Press, needs your support to maintain the high-caliber research, writing, photography, cartography, editing, design, and programming that make SAH Archipedia a trusted online resource available to all who value the history of place, heritage tourism, and learning.


