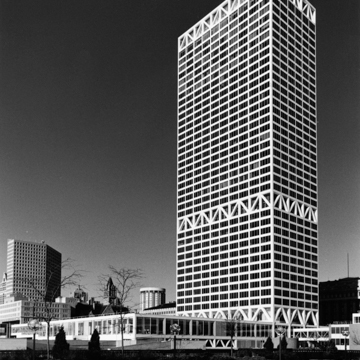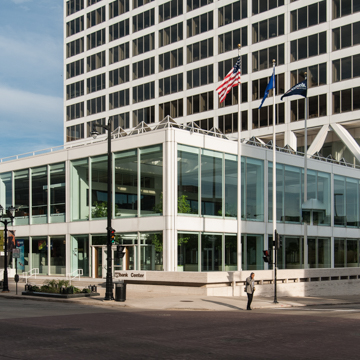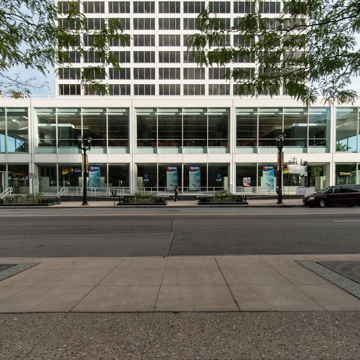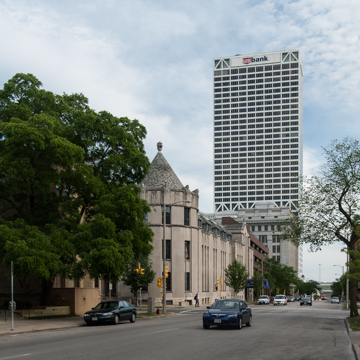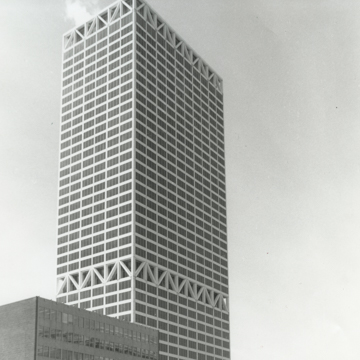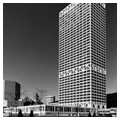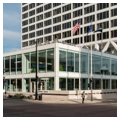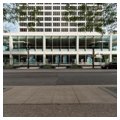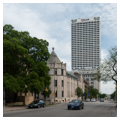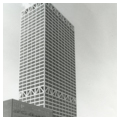Wisconsin’s tallest building, rising forty-two stories, quickly became one of Milwaukee’s most familiar landmarks. The glass curtain–walled bank is by Skidmore, Owings and Merrill (SOM), whose late-1960s high-rise office-building architecture made them America’s most sought-after corporate architecture firm of the period. The building belongs to a group of 1960s and 1970s skyscrapers designed with exposed exterior structural framing, of which SOM’s John Hancock Building in Chicago is a famous example.
Engineered by Fazlur Khan for SOM, the exterior forms a towering white grid visible for miles. The coated aluminum grid is interrupted by diagonal trusses above the lobby podium, at the sixteenth floor. Innovations in air-conditioning and fluorescent lighting made the large box shape possible. The building has a large marble-trimmed lobby filled with plants and artwork, as was typical of the 1970s. Though skyscrapers transformed many cities’ Victorian-era skylines into mountain ranges of steel and glass, Milwaukee retained its mix of architecture. Civic boosters viewed the tall, modernist buildings as proof of economic vitality and progress, but a combination of vigorous preservation of older buildings, the use of innovative partnerships to build the Wisconsin Center (see MI53), and restoration of the Plankinton Arcade into the Grand Avenue Mall (MI57) kindle civic pride without scraping the sky.


