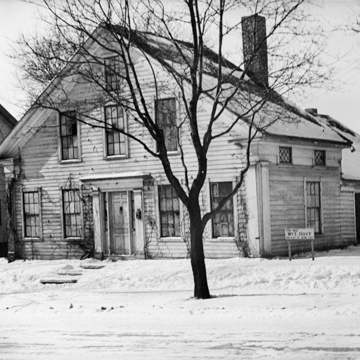Carpenter and wheelwright Oliver Damon supposedly patterned this house after one in his hometown of Fitzwilliam, New Hampshire. Damon used trees from the forest that then covered the area, squaring saplings for rafters and joists. Others were hewn and squared with an adze; tool marks are visible on many pieces of timber. Like other early settlers’ houses, this one came in two stages. Oliver Damon built the original portion, now a small ell at the rear, when he first arrived in 1844. Two years later, he or his son Lowell constructed the main block, a one-and-a-half-story clapboard building, two rooms wide and one room deep. A tall front-facing gable embraces the top half-story and attic. Greek Revival details include corner pilasters, prominent cornice returns, and diamond-paned frieze windows on the sides. Today the Damon House is a Milwaukee County Historical Society museum.
You are here
Lowell Damon House (Oliver Damon House)
If SAH Archipedia has been useful to you, please consider supporting it.
SAH Archipedia tells the story of the United States through its buildings, landscapes, and cities. This freely available resource empowers the public with authoritative knowledge that deepens their understanding and appreciation of the built environment. But the Society of Architectural Historians, which created SAH Archipedia with University of Virginia Press, needs your support to maintain the high-caliber research, writing, photography, cartography, editing, design, and programming that make SAH Archipedia a trusted online resource available to all who value the history of place, heritage tourism, and learning.


