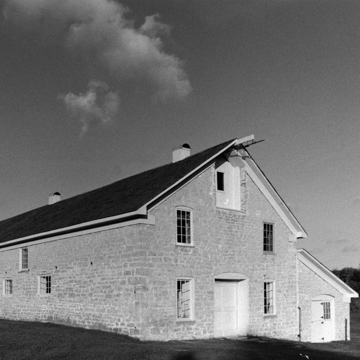Cream brick may have built Milwaukee, but lime—the key ingredient in mortar—held it together. Much of Milwaukee’s lime came from Trimborn Farm. Jeremiah O’Donnell built the first lime kilns on this site around 1846; Werner Trimborn leased the property in 1850 and purchased it the next year. By 1876, Trimborn owned over five hundred acres, including kilns, pastures, cropland, and a nearby limestone quarry. The federal government acquired most of this land in 1935 as part of the Greendale project (see MI191), but Trimborn Farm’s historic core survives as a public park. It includes a bunkhouse for thirty to forty employees, a board-and-batten stable, a stone house, a stone barn, and the remains of six limestone lime kilns with arched fire chambers.
The two-story house, built around 1854 in a vernacular Greek Revival style, likely combined residential and business functions. The symmetrical side-gabled main facade has a central entrance and segmental-arched second-story windows. The gabled porch with tapered columns probably dates to the 1920s or 1930s. The house’s southern half, with its recessed porch, takes on an almost commercial appearance. Trimborn maintained offices in Milwaukee, but customers may have come to this part of the house to transact on-site business.
The farm’s most impressive building is a hundred-foot-long limestone barn, erected in 1852 and enlarged in 1876. A one-story wing with a shed roof that stretches along the barn’s south side housed horses and a granary. Inside the barn’s upper story are the original hewn oak timbers and purlins, tied with pegged joints, typical of timber-frame construction. Two concrete silos beside the barn were added in 1920.


