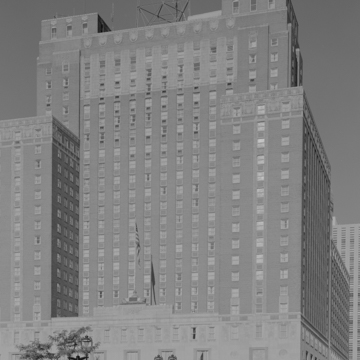The former Schroeder Hotel is typical of large-scale hotel design in the 1920s. The twenty-three-story hotel, designed by a prestigious Chicago firm, has simple, albeit clumsy, massing that at least reduced the light-eliminating bulk of tall buildings and provided maximal ventilation and light. Setbacks on the Schroeder Hotel divide the building into three distinct vertical stages. The hotel rests on a four-story base of public rooms and offices; then the next thirteen stories with bedrooms shift to an H-shaped plan with a strong vertical emphasis and a wide, low-relief decorative cornice. Finally, topping the structure is the smallest stage, a six-story rectangular block. Hotel and insurance magnate Walter Schroeder had his luxurious penthouse suite on the top floor, where he lived until 1965. The hotel’s exterior features low-relief carved limestone panels embellishing the corners, spandrels, and cornices. Inside, the airy lobby’s original Art Deco character includes splendid imported red-marble walls and elegant ornamental plaster ceilings.
You are here
Hilton Milwaukee City Center (Schroeder Hotel)
If SAH Archipedia has been useful to you, please consider supporting it.
SAH Archipedia tells the story of the United States through its buildings, landscapes, and cities. This freely available resource empowers the public with authoritative knowledge that deepens their understanding and appreciation of the built environment. But the Society of Architectural Historians, which created SAH Archipedia with University of Virginia Press, needs your support to maintain the high-caliber research, writing, photography, cartography, editing, design, and programming that make SAH Archipedia a trusted online resource available to all who value the history of place, heritage tourism, and learning.


