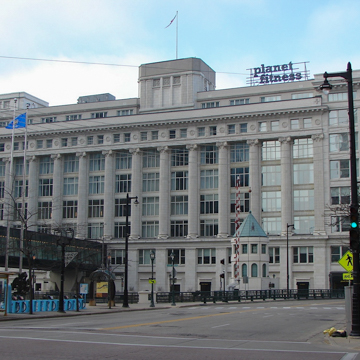Gimbel’s was one of the largest and best-known American retailers of the early twentieth century. This building was the chain’s original flagship store when its headquarters was in Milwaukee. Its main offices later moved to New York City, and its Manhattan and Philadelphia branch stores became famous nationwide. This huge former store is actually a complex of buildings constructed at different times and united by common exterior materials and architectural features. White glazed terra-cotta cladding was becoming fashionable at the turn of the twentieth century, and this gleaming white structure with its large windows established a new aesthetic standard in Milwaukee, quickly imitated by other Milwaukee retail and office buildings. The largest component is Chicago architect Daniel Burnham’s Beaux-Arts classical block facing W. Wisconsin Avenue. Milwaukee architect Esser designed the riverfront colonnade, executed in 1925. Gimbel’s went out of business in the mid-1980s, and the store became a retail outlet for Marshall Field’s. After that store closed in 1997, architects Kahler Slater restored the facade and combined retail and hotel uses in the renovated facility.
You are here
Historic Gimbel’s Department Store
1902, Daniel Burnham; 1925 addition, Herman J. Esser; 1997 restored, Kahler Slater. 101 W. Wisconsin Ave.
If SAH Archipedia has been useful to you, please consider supporting it.
SAH Archipedia tells the story of the United States through its buildings, landscapes, and cities. This freely available resource empowers the public with authoritative knowledge that deepens their understanding and appreciation of the built environment. But the Society of Architectural Historians, which created SAH Archipedia with University of Virginia Press, needs your support to maintain the high-caliber research, writing, photography, cartography, editing, design, and programming that make SAH Archipedia a trusted online resource available to all who value the history of place, heritage tourism, and learning.


