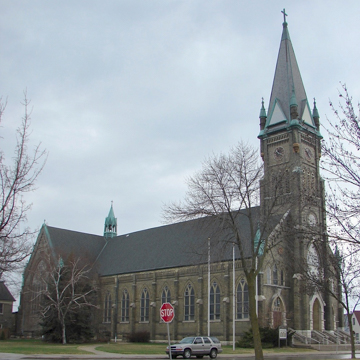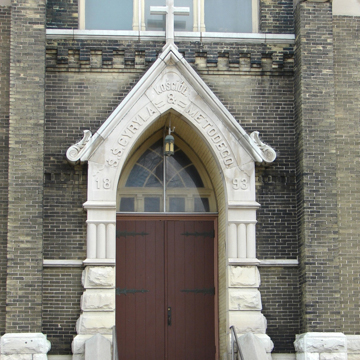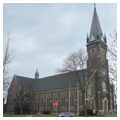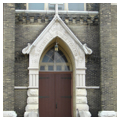Among South Side Milwaukee’s collection of large brick churches, most with round-arched windows and domed roofs, SS. Cyril and Methodius Church stands out. Distinct among Milwaukee’s nineteenth-century Roman Catholic Polish parish churches, it is Gothic Revival. Kolpacki, a Polish-born architect, lived and worked on Milwaukee’s South Side. His design displays symmetrical massing and round corner turrets on the square central tower’s uppermost stage. The original 1893 interior was a simple nave, but in 1905 architect Anton Dohmen added transepts.
You are here
SS. Cyril and Methodius Roman Catholic Church
If SAH Archipedia has been useful to you, please consider supporting it.
SAH Archipedia tells the story of the United States through its buildings, landscapes, and cities. This freely available resource empowers the public with authoritative knowledge that deepens their understanding and appreciation of the built environment. But the Society of Architectural Historians, which created SAH Archipedia with University of Virginia Press, needs your support to maintain the high-caliber research, writing, photography, cartography, editing, design, and programming that make SAH Archipedia a trusted online resource available to all who value the history of place, heritage tourism, and learning.





