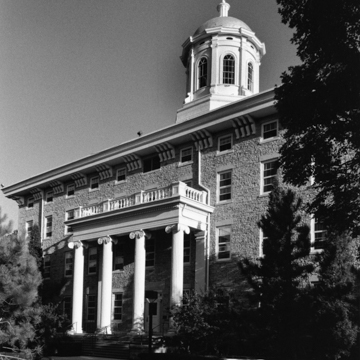In 1847, Amos Lawrence, a merchant and philanthropist from Boston, founded Lawrence College, one of the nation’s first coeducational colleges, but until 1855 women students could only take a separate “Graduate Course for Ladies,” culminating in a separate Lady Baccalaureate of Arts. Women did not take Greek, required for men, and they were encouraged to substitute art classes for Latin and music for mathematics. Nonetheless, Lawrence women did attend classes with men, an extraordinary arrangement for the time.
One of the oldest surviving buildings, Main Hall was completed in 1854 by stonemason Andrew Gill. It originally housed classrooms, administrative and faculty offices, the library, the chapel, and men’s dormitory rooms. Gill built the three-and-a-half-story walls of limestone rubble, but he carefully overlaid the stone with raised mortar joints so that from a distance the building appears to be built of fine ashlar masonry. Gill used dressed stone for quoins, flat lintels, sills, and doorjambs. Atop the hipped roof rises an octagonal cupola, crowned by a dome and lit by multipaned sashes with fanlights in arched surrounds. The lantern above the dome was added around 1900, as was the two-story Ionic portico with its balustraded roof deck at the main entrance. These additions gave the structure a classical look that was popular for public buildings at the turn of the twentieth century.
The limestone-rubble Lawrence Memorial Chapel by William J. Smith of Chicago, built in 1918, is a lavish expression of Georgian Revival architecture. The Corinthian-columned portico has an ornate pediment, embellished with a shield-and-garland motif. Within the portico is a trio of pedimented entrances under three second-story arched windows in elaborate surrounds. Atop the flat roof rises a five-stage lantern. Festooned disks, finials, and engaged Ionic columns embellish the spire.


